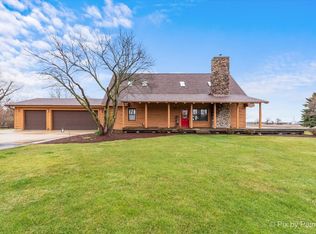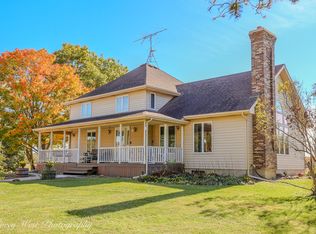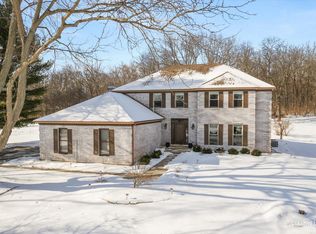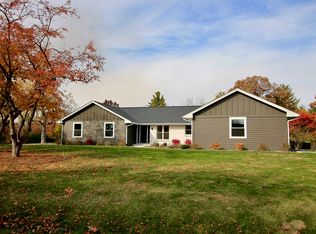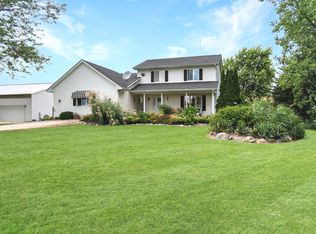Experience true farm-to-table living on this exceptional 9+ acre biodynamic homestead, organically cultivated for over 5 years and ideal for small livestock, gardening, beekeeping, or simply peaceful country living. The warm, open-concept home features 3 bedrooms, 3 baths, a gourmet farm-style kitchen with high-end appliances and an 7.5-ft butcher block island, a sun-filled living room with a stone wood-burning fireplace, a beautiful sunroom with a built-in hot tub set below the sunroom floor for a streamlined look, and a finished walkout lower level with rec room, full bath, and flex space great for a play room, or art or music studio. Step outside to a private pond-dredged and organically restored in 2021-surrounded by 18+ different trees (including fruit trees), berry bushes, and 14 raised garden beds. The property features a chicken structure and run, walking trails, and a compost system, all thoughtfully designed to support a productive and sustainable lifestyle. Designed with a biodynamic consultant, the land offers a balanced, intentional ecosystem perfect for year-round homesteading. Additional features include peaceful deck views overlooking the water, open acreage ideal for events or hobby farming, and flexible indoor spaces for guests, work, or creativity. Whether you're dreaming of a retreat, a working homestead, or a more intentional way of living, this property blends comfort, privacy, and purpose in a truly unique way. Home is being sold in As-Is condition.
Contingent
$749,999
11N226 Peplow Rd, Hampshire, IL 60140
3beds
2,722sqft
Est.:
Single Family Residence
Built in 1967
9.33 Acres Lot
$-- Zestimate®
$276/sqft
$-- HOA
What's special
Stone wood-burning fireplaceCompost systemWarm open-concept homeWalking trails
- 58 days |
- 1,657 |
- 112 |
Zillow last checked: 8 hours ago
Listing updated: January 13, 2026 at 09:28am
Listing courtesy of:
Andrea Galitz 815-761-5003,
J.Jill Realty Group
Source: MRED as distributed by MLS GRID,MLS#: 12525324
Facts & features
Interior
Bedrooms & bathrooms
- Bedrooms: 3
- Bathrooms: 3
- Full bathrooms: 3
Rooms
- Room types: Recreation Room, Play Room, Heated Sun Room
Primary bedroom
- Features: Flooring (Hardwood), Window Treatments (Plantation Shutters)
- Level: Main
- Area: 234 Square Feet
- Dimensions: 18X13
Bedroom 2
- Features: Flooring (Hardwood), Window Treatments (Plantation Shutters)
- Level: Main
- Area: 220 Square Feet
- Dimensions: 20X11
Bedroom 3
- Features: Flooring (Hardwood), Window Treatments (Plantation Shutters)
- Level: Main
- Area: 144 Square Feet
- Dimensions: 12X12
Dining room
- Features: Flooring (Hardwood)
- Level: Main
- Area: 289 Square Feet
- Dimensions: 17X17
Other
- Features: Flooring (Hardwood)
- Level: Main
- Area: 345 Square Feet
- Dimensions: 23X15
Kitchen
- Features: Kitchen (Eating Area-Breakfast Bar, Island, Pantry-Closet, Country Kitchen, Custom Cabinetry, SolidSurfaceCounter), Flooring (Hardwood)
- Level: Main
- Area: 180 Square Feet
- Dimensions: 15X12
Laundry
- Features: Flooring (Ceramic Tile)
- Level: Main
- Area: 35 Square Feet
- Dimensions: 7X5
Living room
- Features: Flooring (Hardwood)
- Level: Main
- Area: 460 Square Feet
- Dimensions: 23X20
Play room
- Features: Flooring (Ceramic Tile)
- Level: Basement
- Area: 198 Square Feet
- Dimensions: 22X9
Recreation room
- Features: Flooring (Ceramic Tile)
- Level: Basement
- Area: 380 Square Feet
- Dimensions: 20X19
Heating
- Natural Gas
Cooling
- Central Air
Appliances
- Included: Range, Microwave, Dishwasher, Refrigerator, Washer, Dryer, Stainless Steel Appliance(s), Range Hood, Water Purifier, Water Softener Rented, Other
- Laundry: Main Level
Features
- Vaulted Ceiling(s), 1st Floor Bedroom, 1st Floor Full Bath, Open Floorplan, Separate Dining Room
- Flooring: Hardwood
- Windows: Drapes, Insulated Windows
- Basement: Finished,Exterior Entry,Rec/Family Area,Full
- Number of fireplaces: 2
- Fireplace features: Wood Burning, Living Room, Master Bedroom
Interior area
- Total structure area: 4,849
- Total interior livable area: 2,722 sqft
Property
Parking
- Total spaces: 3
- Parking features: Asphalt, Gravel, Garage Door Opener, Heated Garage, Yes, Attached, Garage
- Attached garage spaces: 3
- Has uncovered spaces: Yes
Accessibility
- Accessibility features: No Disability Access
Features
- Stories: 1
- Patio & porch: Deck
- Exterior features: Other
- Has spa: Yes
- Spa features: Outdoor Hot Tub, Indoor Hot Tub
- Has view: Yes
- View description: Water, Side(s) of Property
- Water view: Water,Side(s) of Property
- Waterfront features: Pond
Lot
- Size: 9.33 Acres
- Dimensions: 331x1207x341x1150
- Features: Wooded, Mature Trees
Details
- Additional structures: Greenhouse, Kennel/Dog Run, Poultry Coop, Storage
- Parcel number: 0416400010
- Special conditions: None
Construction
Type & style
- Home type: SingleFamily
- Property subtype: Single Family Residence
Materials
- Cedar
- Foundation: Block
- Roof: Asphalt
Condition
- New construction: No
- Year built: 1967
Utilities & green energy
- Sewer: Septic Tank
- Water: Well
Community & HOA
Community
- Features: Lake
HOA
- Services included: None
Location
- Region: Hampshire
Financial & listing details
- Price per square foot: $276/sqft
- Tax assessed value: $601,464
- Annual tax amount: $15,686
- Date on market: 12/2/2025
- Ownership: Fee Simple
Estimated market value
Not available
Estimated sales range
Not available
Not available
Price history
Price history
| Date | Event | Price |
|---|---|---|
| 1/13/2026 | Contingent | $749,999$276/sqft |
Source: | ||
| 1/2/2026 | Listed for sale | $749,999$276/sqft |
Source: | ||
| 12/16/2025 | Contingent | $749,999$276/sqft |
Source: | ||
| 12/2/2025 | Listed for sale | $749,999+56.2%$276/sqft |
Source: | ||
| 8/7/2018 | Sold | $480,000-3.8%$176/sqft |
Source: | ||
Public tax history
Public tax history
| Year | Property taxes | Tax assessment |
|---|---|---|
| 2024 | $15,686 +2.5% | $200,488 +8.8% |
| 2023 | $15,301 +5.4% | $184,294 +9.2% |
| 2022 | $14,515 +4.6% | $168,743 +6.9% |
Find assessor info on the county website
BuyAbility℠ payment
Est. payment
$4,514/mo
Principal & interest
$2908
Property taxes
$1344
Home insurance
$262
Climate risks
Neighborhood: 60140
Nearby schools
GreatSchools rating
- 10/10Lily Lake Grade SchoolGrades: PK-5Distance: 6.6 mi
- 10/10Central Middle SchoolGrades: 8Distance: 3.7 mi
- 8/10Central High SchoolGrades: 9-12Distance: 3.5 mi
Schools provided by the listing agent
- Elementary: Howard B Thomas Grade School
- District: 301
Source: MRED as distributed by MLS GRID. This data may not be complete. We recommend contacting the local school district to confirm school assignments for this home.
- Loading
