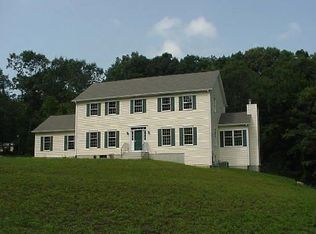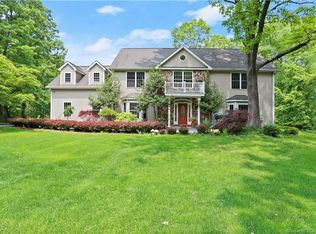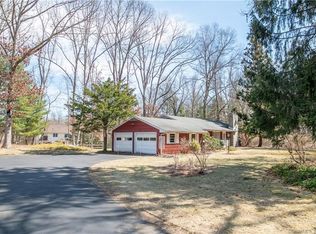Sold for $840,000 on 11/02/23
$840,000
11C Vale Road, Brookfield, CT 06804
3beds
3,776sqft
Single Family Residence
Built in 2001
2.63 Acres Lot
$894,800 Zestimate®
$222/sqft
$5,590 Estimated rent
Home value
$894,800
$841,000 - $948,000
$5,590/mo
Zestimate® history
Loading...
Owner options
Explore your selling options
What's special
One of a kind Custom Ranch!!! Builder's own ! This Beautiful home has everything and more!! It sits on 2.63 private treed acres!! There is a heated built in ground pool, a 3 car garage with a lift that makes it a 4 car garage, an all house Generac generator, irrigation sprinkler system, 1 year old driveway. Wrap around decking and patio A walkout finished basement, security system OPEN FLOOR PLAN, SUNNY AND BRIGHT!! On Entering there is a gorgeous open living room with coiffure ceiling columns, hardwood floors, gas fireplace. The sliders lead to a 20x22 patio. The dining room is open to the living room and kitchen, with sliders that lead to a huge composite deck, that also wraps around the kitchen. On the other side of this beautiful home you find a stunning Primary Bedroom Suite, the full bath. includes an air bubble tub, separate shower and granite counter tops. There are 2 additional bedrooms that share a Jack and Jill Bath. The lower Level has a walkout with French doors, and a double hung window. There is a finished family room, and guest room with full bath. There is also a large area that is 75% finished with heat!! The owner/builder built all 3 homes on the private driveway. This one is his own. There are too many upgrades to mention this is a MUST SEE MOVE IN READY IMMACULATE HOME!! Location Location!! Close to Interstate 84, all shopping, schools, metro north, restaurants Lake Candlewood and more!!! ALL OFFERS IN BY 9/10 @ 8:00 pm will be reviewed by 9/11 am
Zillow last checked: 8 hours ago
Listing updated: July 09, 2024 at 08:18pm
Listed by:
Carol Riley 203-240-1088,
Berkshire Hathaway NE Prop. 203-744-5544
Bought with:
Rafat Fahim, RES.0812345
Coldwell Banker Realty
Source: Smart MLS,MLS#: 170595678
Facts & features
Interior
Bedrooms & bathrooms
- Bedrooms: 3
- Bathrooms: 5
- Full bathrooms: 3
- 1/2 bathrooms: 2
Primary bedroom
- Features: Full Bath, Walk-In Closet(s), Wall/Wall Carpet
- Level: Main
- Area: 263.5 Square Feet
- Dimensions: 15.5 x 17
Bedroom
- Features: Jack & Jill Bath, Wall/Wall Carpet
- Level: Main
- Area: 146.9 Square Feet
- Dimensions: 11.3 x 13
Bedroom
- Features: Jack & Jill Bath, Wall/Wall Carpet
- Level: Main
- Area: 174.93 Square Feet
- Dimensions: 11.9 x 14.7
Primary bathroom
- Features: Granite Counters, Hydro-Tub, Tile Floor
- Level: Main
- Area: 124 Square Feet
- Dimensions: 10 x 12.4
Dining room
- Features: Sliders, Hardwood Floor
- Level: Main
- Area: 237.5 Square Feet
- Dimensions: 12.5 x 19
Family room
- Features: Wall/Wall Carpet
- Level: Lower
- Area: 400 Square Feet
- Dimensions: 20 x 20
Great room
- Features: Full Bath, Wall/Wall Carpet
- Level: Lower
- Area: 173.25 Square Feet
- Dimensions: 10.5 x 16.5
Kitchen
- Features: Granite Counters, Kitchen Island, Pantry, Sliders, Tile Floor
- Level: Main
- Area: 266 Square Feet
- Dimensions: 14 x 19
Living room
- Features: Beamed Ceilings, Gas Log Fireplace, Hardwood Floor
- Level: Main
- Area: 407 Square Feet
- Dimensions: 18.5 x 22
Office
- Level: Main
- Area: 88.75 Square Feet
- Dimensions: 7.1 x 12.5
Other
- Level: Lower
- Area: 826 Square Feet
- Dimensions: 14 x 59
Heating
- Forced Air, Oil
Cooling
- Central Air
Appliances
- Included: Electric Cooktop, Oven, Microwave, Refrigerator, Ice Maker, Dishwasher, Washer, Dryer, Wine Cooler, Water Heater
- Laundry: Main Level
Features
- Wired for Data, Entrance Foyer
- Windows: Thermopane Windows
- Basement: Full,Heated,Interior Entry,Liveable Space,Storage Space
- Attic: Pull Down Stairs
- Number of fireplaces: 1
Interior area
- Total structure area: 3,776
- Total interior livable area: 3,776 sqft
- Finished area above ground: 2,800
- Finished area below ground: 976
Property
Parking
- Total spaces: 4
- Parking features: Attached, Garage Door Opener, Private, Paved, Asphalt
- Attached garage spaces: 4
- Has uncovered spaces: Yes
Features
- Patio & porch: Deck, Patio, Wrap Around
- Exterior features: Awning(s), Stone Wall, Underground Sprinkler
- Has private pool: Yes
- Pool features: In Ground, Heated, Fenced
Lot
- Size: 2.63 Acres
- Features: Cul-De-Sac
Details
- Additional structures: Cabana, Shed(s)
- Parcel number: 2115819
- Zoning: R-40
- Other equipment: Generator
Construction
Type & style
- Home type: SingleFamily
- Architectural style: Ranch
- Property subtype: Single Family Residence
Materials
- Vinyl Siding, Stone
- Foundation: Concrete Perimeter
- Roof: Asphalt
Condition
- New construction: No
- Year built: 2001
Utilities & green energy
- Sewer: Septic Tank
- Water: Private
- Utilities for property: Underground Utilities, Cable Available
Green energy
- Energy efficient items: Windows
Community & neighborhood
Security
- Security features: Security System
Community
- Community features: Golf, Lake, Library, Medical Facilities, Park, Playground, Near Public Transport, Shopping/Mall
Location
- Region: Brookfield
Price history
| Date | Event | Price |
|---|---|---|
| 11/2/2023 | Sold | $840,000+8.4%$222/sqft |
Source: | ||
| 10/19/2023 | Pending sale | $775,000$205/sqft |
Source: | ||
| 9/11/2023 | Contingent | $775,000$205/sqft |
Source: | ||
| 9/7/2023 | Listed for sale | $775,000+93.8%$205/sqft |
Source: | ||
| 9/6/2002 | Sold | $400,000$106/sqft |
Source: Public Record Report a problem | ||
Public tax history
| Year | Property taxes | Tax assessment |
|---|---|---|
| 2025 | $13,688 +3.7% | $473,150 |
| 2024 | $13,201 +4.5% | $473,150 +0.6% |
| 2023 | $12,635 +3.8% | $470,410 |
Find assessor info on the county website
Neighborhood: 06804
Nearby schools
GreatSchools rating
- 6/10Candlewood Lake Elementary SchoolGrades: K-5Distance: 1.8 mi
- 7/10Whisconier Middle SchoolGrades: 6-8Distance: 1.2 mi
- 8/10Brookfield High SchoolGrades: 9-12Distance: 3.5 mi
Schools provided by the listing agent
- Middle: Whisconier,Huckleberry
- High: Brookfield
Source: Smart MLS. This data may not be complete. We recommend contacting the local school district to confirm school assignments for this home.

Get pre-qualified for a loan
At Zillow Home Loans, we can pre-qualify you in as little as 5 minutes with no impact to your credit score.An equal housing lender. NMLS #10287.
Sell for more on Zillow
Get a free Zillow Showcase℠ listing and you could sell for .
$894,800
2% more+ $17,896
With Zillow Showcase(estimated)
$912,696

