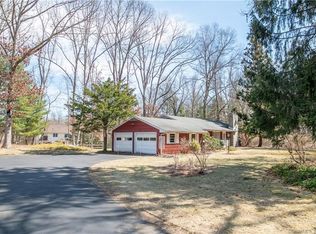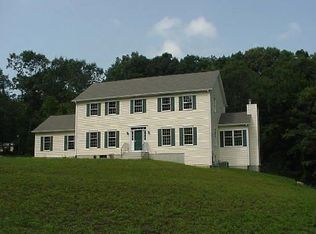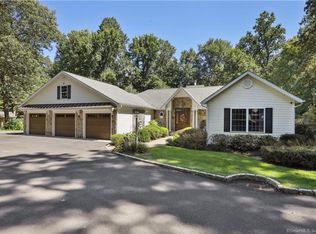Sold for $690,000 on 07/20/23
$690,000
11B Vale Road, Brookfield, CT 06804
4beds
3,570sqft
Single Family Residence
Built in 2004
0.92 Acres Lot
$801,100 Zestimate®
$193/sqft
$5,056 Estimated rent
Home value
$801,100
$761,000 - $841,000
$5,056/mo
Zestimate® history
Loading...
Owner options
Explore your selling options
What's special
Brookfield 4 Bedroom 3 Full bath Colonial with over $25k worth of new oak hardwood with waterbased finish compliments the second story with 4 oversized bedrooms with custom closets, hall bath, and last bedroom has a full bath. Laundry room too. The master suite has a tray ceiling, large custom walk in closet with built ins and whirlpool bath. Open concept main level with ambient hardwood floors throughout, in lays in dining room, and a gourmet kitchen fit for Martha Stewart. Granite countertops, recessed lighting, custom cabinets, and 9 ft island send other kitchens blushing with shame. Family room with gas fireplace and floor to ceiling sliders that open to a majestic mahogany deck and leads to a welcoming patio with built in firepit. A perfect size living room and cozy half bath completes this main level. Partially finished basement with walkout stone foyer give way to an entertaining patio for any size gathering. Landscaped yard, Bluestone walkway and Belgium block lined driveway accentuate the curb appeal for any red carpet roll. This home offers plenty of storage between the basement, 3 car garage and oversized, custom made shed. The third garage is heated and finished with separate entrance that opens up to a private balcony overlooking the patio. Freshly painted, professionally cleaned, and move in ready, house is priced to sell! Only 58 miles to NYC! Centrally located in Brookfield and close to all amenities. Act quick, make this house home before someone else does!
Zillow last checked: 8 hours ago
Listing updated: July 09, 2024 at 08:18pm
Listed by:
THE LANDAU TEAM OF RE/MAX RIGHT CHOICE,
David Landau 203-948-2703,
RE/MAX Right Choice 203-426-4004,
Co-Listing Agent: Jennifer Landau 203-948-4998,
RE/MAX Right Choice
Bought with:
Derek A. Spencer, RES.0818188
Scalzo Real Estate
Source: Smart MLS,MLS#: 170571121
Facts & features
Interior
Bedrooms & bathrooms
- Bedrooms: 4
- Bathrooms: 4
- Full bathrooms: 3
- 1/2 bathrooms: 1
Primary bedroom
- Features: High Ceilings, Ceiling Fan(s), Full Bath, Hardwood Floor, Walk-In Closet(s)
- Level: Upper
- Area: 540 Square Feet
- Dimensions: 20 x 27
Bedroom
- Features: Hardwood Floor
- Level: Upper
- Area: 180 Square Feet
- Dimensions: 15 x 12
Bedroom
- Features: Hardwood Floor
- Level: Upper
- Area: 143 Square Feet
- Dimensions: 13 x 11
Bedroom
- Features: Full Bath, Hardwood Floor
- Level: Upper
- Area: 299 Square Feet
- Dimensions: 13 x 23
Dining room
- Features: High Ceilings, Hardwood Floor
- Level: Main
- Area: 168 Square Feet
- Dimensions: 14 x 12
Family room
- Features: High Ceilings, French Doors, Gas Log Fireplace, Hardwood Floor
- Level: Main
- Area: 304 Square Feet
- Dimensions: 19 x 16
Kitchen
- Features: High Ceilings, Granite Counters, Hardwood Floor, Kitchen Island
- Level: Main
- Area: 400 Square Feet
- Dimensions: 25 x 16
Living room
- Features: High Ceilings, Ceiling Fan(s), Hardwood Floor
- Level: Main
- Area: 252 Square Feet
- Dimensions: 21 x 12
Rec play room
- Features: French Doors
- Level: Lower
- Area: 552 Square Feet
- Dimensions: 24 x 23
Heating
- Forced Air, Oil
Cooling
- Central Air
Appliances
- Included: Oven/Range, Refrigerator, Dishwasher, Washer, Dryer, Water Heater
- Laundry: Upper Level
Features
- Entrance Foyer
- Doors: French Doors
- Basement: Full,Partially Finished,Heated
- Attic: Pull Down Stairs
- Number of fireplaces: 1
Interior area
- Total structure area: 3,570
- Total interior livable area: 3,570 sqft
- Finished area above ground: 2,980
- Finished area below ground: 590
Property
Parking
- Total spaces: 3
- Parking features: Attached, Paved
- Attached garage spaces: 3
- Has uncovered spaces: Yes
Features
- Patio & porch: Deck, Patio
Lot
- Size: 0.92 Acres
- Features: Cul-De-Sac, Level, Few Trees, Sloped
Details
- Additional structures: Shed(s)
- Parcel number: 2115847
- Zoning: R-40
Construction
Type & style
- Home type: SingleFamily
- Architectural style: Colonial
- Property subtype: Single Family Residence
Materials
- Vinyl Siding
- Foundation: Concrete Perimeter
- Roof: Fiberglass
Condition
- New construction: No
- Year built: 2004
Utilities & green energy
- Sewer: Septic Tank
- Water: Well
Community & neighborhood
Community
- Community features: Golf, Health Club, Lake, Medical Facilities, Shopping/Mall
Location
- Region: Brookfield
Price history
| Date | Event | Price |
|---|---|---|
| 7/20/2023 | Sold | $690,000+2.2%$193/sqft |
Source: | ||
| 5/31/2023 | Listed for sale | $675,000+80%$189/sqft |
Source: | ||
| 2/7/2001 | Sold | $375,000$105/sqft |
Source: | ||
Public tax history
| Year | Property taxes | Tax assessment |
|---|---|---|
| 2025 | $11,165 +3.7% | $385,940 |
| 2024 | $10,768 +4.3% | $385,940 +0.4% |
| 2023 | $10,322 +3.8% | $384,290 |
Find assessor info on the county website
Neighborhood: 06804
Nearby schools
GreatSchools rating
- 6/10Candlewood Lake Elementary SchoolGrades: K-5Distance: 1.8 mi
- 7/10Whisconier Middle SchoolGrades: 6-8Distance: 1.3 mi
- 8/10Brookfield High SchoolGrades: 9-12Distance: 3.5 mi
Schools provided by the listing agent
- High: Brookfield
Source: Smart MLS. This data may not be complete. We recommend contacting the local school district to confirm school assignments for this home.

Get pre-qualified for a loan
At Zillow Home Loans, we can pre-qualify you in as little as 5 minutes with no impact to your credit score.An equal housing lender. NMLS #10287.
Sell for more on Zillow
Get a free Zillow Showcase℠ listing and you could sell for .
$801,100
2% more+ $16,022
With Zillow Showcase(estimated)
$817,122

