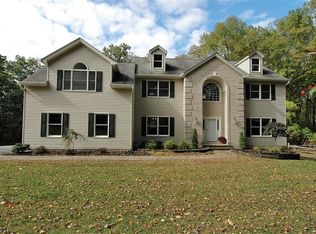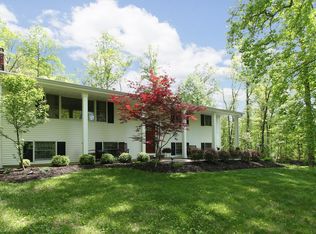Upscale and very well maintained home, located just minutes away from Rt. 80 and downtown Hackettstown, sits on a private 4.82 acre lot with a beautifully landscaped yard, which includes a Koi pond with waterfall. This home is perfect for a family who is looking for privacy and plenty of space. A finished, walk-out basement includes a 15'x7' custom built play fort with climbing ramp and slide. The master bedroom has a spare room with his & her walk-in closets that is perfect for a TV/workout room. All carpet and hardwood are 4 years old. Hot water heater and forced hot air furnace were replaced 2 years ago. Sale contingent on seller relocating. Buyer's agent commission negotiable. Contact: 201-841-6785 dreacoladarci@yahoo.com
This property is off market, which means it's not currently listed for sale or rent on Zillow. This may be different from what's available on other websites or public sources.

