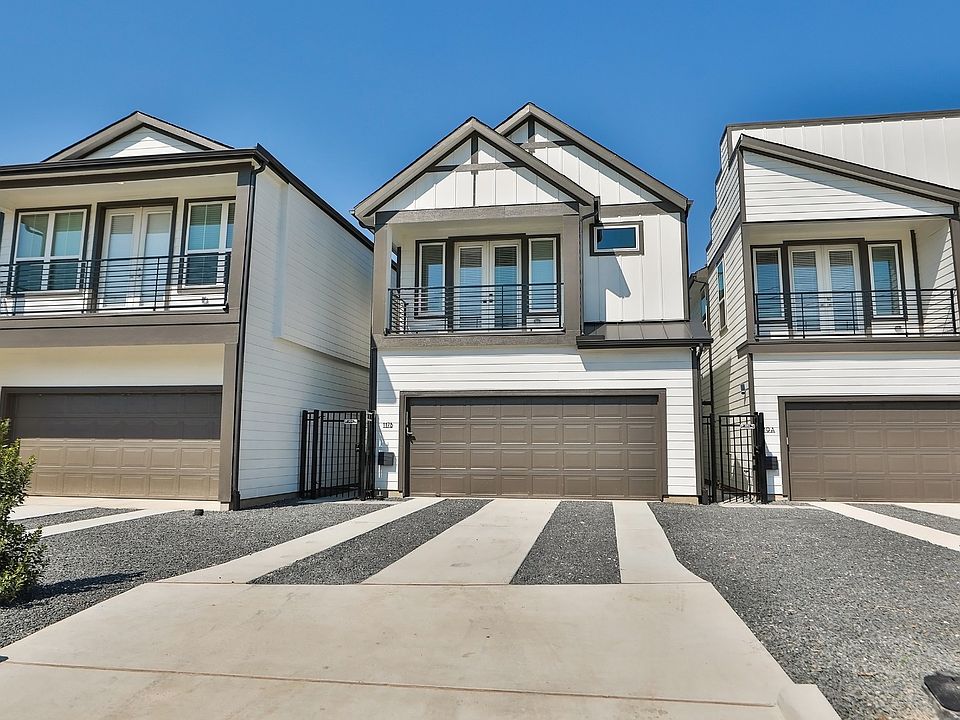Modern and stylish home located in the desirable Independence Heights area of Houston. This beautifully designed 3 bedroom, 2.5 bath residence offers open concept living with high ceilings, abundant natural light and sleek contemporary finishes throughout. The kitchen features omega stone countertops, stainless steel appliances, custom cabinets and a large island, perfect for entertaining. Upstairs the spacious owner's suite includes a luxurious ensuite bathroom with a large shower, double vanities and a generous closet. Two additional bedrooms offer flexibility for guests or a home office. Enjoy a private backyard with space for grilling, relaxing or small pets. With close proximity to major freeways, downtown, the Heights and some of Houston's best dining and shopping locations. Whether your a first time buyer or investor, 119A East 43rd delivers exceptional value and modern comfort. Don't miss your chance at this gem!
New construction
Special offer
$366,990
119A E 43rd St, Houston, TX 77018
3beds
1,894sqft
Townhouse
Built in 2025
2,404.51 Square Feet Lot
$364,400 Zestimate®
$194/sqft
$-- HOA
What's special
Private backyardHigh ceilingsAbundant natural lightStainless steel appliancesSleek contemporary finishesOmega stone countertopsLuxurious ensuite bathroom
Call: (346) 488-0742
- 62 days |
- 129 |
- 18 |
Zillow last checked: 7 hours ago
Listing updated: October 10, 2025 at 01:55pm
Listed by:
April Maki TREC #0524758 512-894-8910,
BrightLand Homes Brokerage
Source: HAR,MLS#: 78300502
Travel times
Schedule tour
Select your preferred tour type — either in-person or real-time video tour — then discuss available options with the builder representative you're connected with.
Facts & features
Interior
Bedrooms & bathrooms
- Bedrooms: 3
- Bathrooms: 3
- Full bathrooms: 2
- 1/2 bathrooms: 1
Rooms
- Room types: Family Room, Utility Room
Primary bathroom
- Features: Half Bath, Primary Bath: Double Sinks, Primary Bath: Shower Only, Secondary Bath(s): Tub/Shower Combo
Kitchen
- Features: Kitchen Island, Kitchen open to Family Room, Pantry
Heating
- Natural Gas
Cooling
- Ceiling Fan(s), Electric
Appliances
- Included: Disposal, Electric Oven, Microwave, Gas Range, Dishwasher
Features
- Formal Entry/Foyer, High Ceilings, All Bedrooms Up, En-Suite Bath, Walk-In Closet(s)
- Flooring: Carpet, Tile, Vinyl
Interior area
- Total structure area: 1,894
- Total interior livable area: 1,894 sqft
Property
Parking
- Total spaces: 2
- Parking features: Attached
- Attached garage spaces: 2
Features
- Levels: All Levels
- Stories: 2
- Exterior features: Balcony, Sprinkler System
- Has view: Yes
- View description: South
Lot
- Size: 2,404.51 Square Feet
- Features: Back Yard
Construction
Type & style
- Home type: Townhouse
- Architectural style: Contemporary
- Property subtype: Townhouse
Materials
- Cement Siding, Wood Siding
- Foundation: Slab
- Roof: Composition
Condition
- New construction: Yes
- Year built: 2025
Details
- Builder name: Brightland Homes
Utilities & green energy
- Water: Water District
Green energy
- Green verification: HERS Index Score
- Energy efficient items: Attic Vents, Thermostat, Lighting, HVAC, HVAC>13 SEER, Other Energy Features
Community & HOA
Community
- Subdivision: Independence Heights
Location
- Region: Houston
Financial & listing details
- Price per square foot: $194/sqft
- Date on market: 8/19/2025
- Listing terms: Cash,Conventional,FHA,VA Loan
- Road surface type: Concrete
About the community
Welcome to Independence Heights, a vibrant new detached townhome community in Houston, TX, where modern living meets historic charm. Perfectly positioned between The Galleria and Downtown Houston, this neighborhood offers beautiful new homes designed with upscale finishes, contemporary architecture, and the convenience of a connected urban lifestyle. Each home blends stylish design with everyday functionality, creating the ideal retreat for professionals, families, and anyone looking to enjoy the best of Houston living.
This highly desirable location provides unmatched access to everything Houston has to offer. Explore a wide variety of exciting new restaurants, local coffee shops, and diverse retail outlets, or spend weekends discovering entertainment options that reflect the city's vibrant culture. Families will appreciate proximity to excellent schools, while professionals will love the short commutes made possible by quick connections to Interstate 45 and Loop 610. Downtown business centers, The Galleria's upscale shopping district, and Houston's thriving arts and dining scene are all within easy reach.
Our collection of new detached townhomes in Independence Heights showcases spacious open-concept floor plans with designer kitchens, generous storage, and high-end finishes throughout. Each home offers modern elegance with the comfort and privacy of detached living-no shared walls, just your own personal space in the heart of the city.
Find your place in Independence Heights, where history, community, and modern sophistication come together. Your new home-and your next chapter-await in this timeless Houston neighborhood!
DRB Advantage: Rates as Low as 2.99% (5.883% APR)*
Move In Quick with Rates Options as Low as 2.99% | 5.883% APR* or Up to $30,000 Flex Cash! Use Toward Closing Costs and Rate Buydown View Homes! Build New with Up to $30,000 Flex Cash! Design and Structural Choices, Closing Costs, and Rate BuydownSource: DRB Homes

