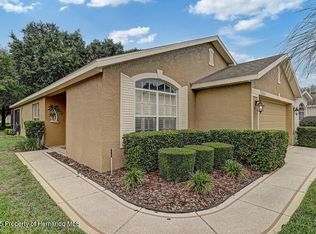Sold for $335,160
$335,160
11996 Valley Falls Loop, Spring Hill, FL 34609
3beds
2,004sqft
Single Family Residence
Built in 2006
6,969.6 Square Feet Lot
$318,500 Zestimate®
$167/sqft
$2,039 Estimated rent
Home value
$318,500
$303,000 - $334,000
$2,039/mo
Zestimate® history
Loading...
Owner options
Explore your selling options
What's special
Active w/Contract Accepting Back Up Offers. So much house for this price. 3/2/2 in upscale 55+ Active Community. With 2004 sq. ft. of living space, & was built in 2006. Beautiful landscaping & Pavered walkway takes you to the leaded glass front door that opens to a large entry. Vaulted ceilings throughout add to the open split floor plan. A very coveted model, features master with walk in closet, large garden tub & walk in Snail shower for ultimate convenience and luxury. Double vanity with plenty of counter space & separate linen closet. Kitchen that overlooks the family room with Corian counters & Sink, 42' Raised panel Oak cabinets with Crown Molding, under counter lighting & newer appliances. Separate nook just off kitchen is surrounded by windows makes this home light and bright. Large Family Room with slider to the oversized screened in lanai. Additional Pavered open patio in rear too! Formal Dining with columns gives detail to this home. Perfect size for dinner parties. And a formal living room that could double as a sitting area with Bay Windows. Brand New (10/23) Vinyl flooring in Entry, Kitchen, Nook & Family Room. Laminate Flooring in all bedrooms. Custom Window Treatments & Shades. A/C installed 7/23, Exterior painted in 2023 & New Roof going on in 2026. Indoor Utility Room with Cabinets, Washer & Dryer included. Additional Refrigerator in Garage being left as well as TV in Master. Enjoy the Beautiful clubhouse with fitness room, billiard room, heated pool , spa, bar & grill, library, tennis, pickle ball, bocce & more. 24 hour guard at gate and it's all 45 minutes from Tampa International Airport and close to nearby beaches. Maintenance fees include cable & internet, exterior painting, roof maintenance & lawn maintenance. Cash or Conventional Only.
Zillow last checked: 8 hours ago
Listing updated: November 15, 2024 at 07:53pm
Listed by:
Denise Sabatino 352-428-0139,
Tropic Shores Realty LLC
Bought with:
Robin S Gonzalez, LLC, SL3335638
BHHS Florida Properties Group
Source: HCMLS,MLS#: 2234547
Facts & features
Interior
Bedrooms & bathrooms
- Bedrooms: 3
- Bathrooms: 2
- Full bathrooms: 2
Heating
- Central, Electric
Cooling
- Central Air, Electric
Appliances
- Included: Dishwasher, Disposal, Dryer, Electric Oven, Freezer, Microwave, Refrigerator, Washer
- Laundry: Sink
Features
- Breakfast Bar, Built-in Features, Ceiling Fan(s), Double Vanity, Open Floorplan, Pantry, Primary Bathroom -Tub with Separate Shower, Vaulted Ceiling(s), Walk-In Closet(s), Other, Split Plan
- Flooring: Carpet, Tile, Vinyl
- Has fireplace: Yes
- Fireplace features: Other
Interior area
- Total structure area: 2,004
- Total interior livable area: 2,004 sqft
Property
Parking
- Total spaces: 2
- Parking features: Garage Door Opener, Other
- Garage spaces: 2
Features
- Levels: One
- Stories: 1
- Patio & porch: Patio
Lot
- Size: 6,969 sqft
Details
- Additional structures: Gazebo
- Parcel number: R32 223 18 3542 0000 0982
- Zoning: PDP
- Zoning description: Planned Development Project
Construction
Type & style
- Home type: SingleFamily
- Architectural style: Contemporary
- Property subtype: Single Family Residence
Materials
- Block, Concrete, Stucco
- Roof: Shingle
Condition
- Fixer
- New construction: No
- Year built: 2006
Utilities & green energy
- Sewer: Public Sewer
- Water: Public
- Utilities for property: Cable Available
Community & neighborhood
Senior living
- Senior community: Yes
Location
- Region: Spring Hill
- Subdivision: Wellington At Seven Hills Ph10
HOA & financial
HOA
- Has HOA: Yes
- HOA fee: $214 monthly
- Amenities included: Clubhouse, Gated, Pool, Security, Spa/Hot Tub, Tennis Court(s), Other
- Services included: Cable TV, Maintenance Grounds, Maintenance Structure, Security, Other
- Second HOA fee: $190 monthly
Other
Other facts
- Listing terms: Cash,Conventional,Lease Option,Other
- Road surface type: Paved
Price history
| Date | Event | Price |
|---|---|---|
| 11/7/2023 | Sold | $335,160-2.1%$167/sqft |
Source: | ||
| 10/15/2023 | Pending sale | $342,500$171/sqft |
Source: | ||
| 10/15/2023 | Listed for sale | $342,500+45.2%$171/sqft |
Source: | ||
| 9/12/2006 | Sold | $235,900$118/sqft |
Source: Public Record Report a problem | ||
Public tax history
| Year | Property taxes | Tax assessment |
|---|---|---|
| 2024 | $3,614 +75.3% | $242,861 +79.8% |
| 2023 | $2,061 +4.7% | $135,101 +3% |
| 2022 | $1,969 +0.3% | $131,166 +3% |
Find assessor info on the county website
Neighborhood: Seven Hills
Nearby schools
GreatSchools rating
- 6/10Suncoast Elementary SchoolGrades: PK-5Distance: 1.1 mi
- 5/10Powell Middle SchoolGrades: 6-8Distance: 4.1 mi
- 4/10Frank W. Springstead High SchoolGrades: 9-12Distance: 3.3 mi
Schools provided by the listing agent
- Elementary: Suncoast
- Middle: Powell
- High: Springstead
Source: HCMLS. This data may not be complete. We recommend contacting the local school district to confirm school assignments for this home.
Get a cash offer in 3 minutes
Find out how much your home could sell for in as little as 3 minutes with a no-obligation cash offer.
Estimated market value$318,500
Get a cash offer in 3 minutes
Find out how much your home could sell for in as little as 3 minutes with a no-obligation cash offer.
Estimated market value
$318,500
