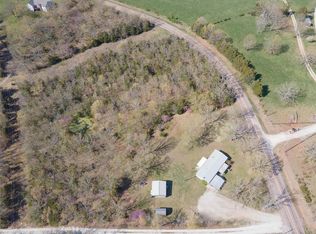Closed
Listing Provided by:
Jan D Parsons 573-465-3066,
Century 21 First Choice-Rolla
Bought with: THE CLOSERS
Price Unknown
11995 State Route Hh, Rolla, MO 65401
3beds
1,928sqft
Single Family Residence
Built in 1988
2.18 Acres Lot
$311,600 Zestimate®
$--/sqft
$1,672 Estimated rent
Home value
$311,600
Estimated sales range
Not available
$1,672/mo
Zestimate® history
Loading...
Owner options
Explore your selling options
What's special
This is such a beautiful home. It is all brick. Living room has natural hickory hard wood flooring and crown molding plus electric fireplace. Kitchen has lots of cabinets and a pantry with pull-outs. Has island with Gas range and eating area. Also has an office area. Primary bedroom is massive, 16.8 x 18.6. All the bedrooms are large. A huge Safe will be left in the garage. Lovely deck is 12 x 44 and half covered. Anderson windows thru out. Great outbuildings! One is 16 x 26 the other is 24 x 44. Perfect for your RV. Septic is a Murdon. This has been a one owner home and has been well taken care of with lots of love. A must see!
Zillow last checked: 8 hours ago
Listing updated: April 28, 2025 at 04:57pm
Listing Provided by:
Jan D Parsons 573-465-3066,
Century 21 First Choice-Rolla
Bought with:
Sasha J Spachmann, 2019013741
THE CLOSERS
Jenna Davis, 2012041152
THE CLOSERS
Source: MARIS,MLS#: 25008490 Originating MLS: South Central Board of REALTORS
Originating MLS: South Central Board of REALTORS
Facts & features
Interior
Bedrooms & bathrooms
- Bedrooms: 3
- Bathrooms: 2
- Full bathrooms: 2
- Main level bathrooms: 2
- Main level bedrooms: 3
Primary bedroom
- Area: 288
- Dimensions: 18x16
Bedroom
- Area: 150
- Dimensions: 15x10
Bedroom
- Area: 176
- Dimensions: 16x11
Dining room
- Area: 110
- Dimensions: 11x10
Kitchen
- Area: 252
- Dimensions: 14x18
Living room
- Area: 345
- Dimensions: 23x15
Heating
- Forced Air, Propane
Cooling
- Ceiling Fan(s), Central Air, Electric
Appliances
- Included: Dishwasher, Disposal, Dryer, Gas Cooktop, Refrigerator, Washer, Electric Water Heater
Features
- Workshop/Hobby Area, Kitchen/Dining Room Combo, Walk-In Closet(s), Breakfast Bar, Kitchen Island, Eat-in Kitchen
- Flooring: Hardwood
- Windows: Storm Window(s)
- Basement: Crawl Space
- Number of fireplaces: 1
- Fireplace features: Electric, Living Room
Interior area
- Total structure area: 1,928
- Total interior livable area: 1,928 sqft
- Finished area above ground: 1,928
- Finished area below ground: 0
Property
Parking
- Total spaces: 2
- Parking features: Additional Parking, Attached, Detached, Garage, Garage Door Opener, Off Street, Storage, Workshop in Garage
- Attached garage spaces: 2
Features
- Levels: One
- Patio & porch: Covered, Deck
Lot
- Size: 2.18 Acres
- Dimensions: 2.180
- Features: Adjoins Wooded Area
Details
- Additional structures: Metal Building, RV/Boat Storage, Utility Building, Workshop
- Parcel number: 71048.034000000008.000
- Special conditions: Standard
Construction
Type & style
- Home type: SingleFamily
- Architectural style: Ranch
- Property subtype: Single Family Residence
Materials
- Other
Condition
- Year built: 1988
Utilities & green energy
- Sewer: Septic Tank
- Water: Well
- Utilities for property: Electricity Available
Community & neighborhood
Location
- Region: Rolla
- Subdivision: None
Other
Other facts
- Listing terms: Cash,Conventional,FHA,USDA Loan,VA Loan
- Ownership: Private
- Road surface type: Asphalt
Price history
| Date | Event | Price |
|---|---|---|
| 4/11/2025 | Sold | -- |
Source: | ||
| 4/11/2025 | Pending sale | $329,900$171/sqft |
Source: | ||
| 3/12/2025 | Contingent | $329,900$171/sqft |
Source: | ||
| 2/17/2025 | Listed for sale | $329,900$171/sqft |
Source: | ||
Public tax history
| Year | Property taxes | Tax assessment |
|---|---|---|
| 2024 | $1,787 -0.6% | $35,020 |
| 2023 | $1,799 +18.9% | $35,020 |
| 2022 | $1,513 -0.9% | $35,020 |
Find assessor info on the county website
Neighborhood: 65401
Nearby schools
GreatSchools rating
- 5/10Rolla Middle SchoolGrades: 4-6Distance: 3.5 mi
- 5/10Rolla Jr. High SchoolGrades: 7-8Distance: 3.8 mi
- 5/10Rolla Sr. High SchoolGrades: 9-12Distance: 2.8 mi
Schools provided by the listing agent
- Elementary: Harry S. Truman Elem.
- Middle: Rolla Middle
- High: Rolla Sr. High
Source: MARIS. This data may not be complete. We recommend contacting the local school district to confirm school assignments for this home.
