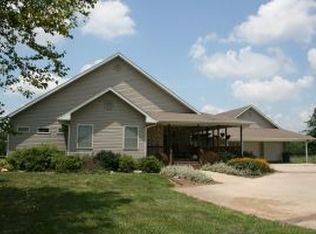Great home on 10 acres on blacktop, shared stocked 5 ac lake, big open floor plan, hardwood floors, formal dining, stone fireplace, great laundry room, master w/tray, tiled shower & jetted tub. Huge FR down, wet bar, 2nd kitchen walks out to in-ground pool, great storage, wrap around porch, 2 cov decks, detached apartment, fenced for horses w/hay barn. Additional acreage available.
This property is off market, which means it's not currently listed for sale or rent on Zillow. This may be different from what's available on other websites or public sources.
