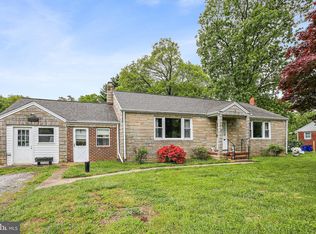Coming Soon!Welcome home to this amazing opportunity to own an all-brick rambler in Fulton. Conveniently located to Maple Lawn restaurants, shopping, and much more. Great commuter location with easy commute to D.C. and Baltimore. Three spacious bedrooms and one bathroom on the main level. Kitchen on the main level has direct access to the deck. Walkout basement is finished with potential for in-law suite or rental. Basement has a 2nd kitchen, family room and a potential 4th bedroom. Home sits on a large lot which provides plenty of parking and space for the summer BBQ's. Home has been cared for but needs updating which is reflected in the price. Hot water heater was replaced 7 months ago. Roof and oil tank were replaced 4 years ago. Septic was serviced in March. You will not find another home for this price is Fulton.
This property is off market, which means it's not currently listed for sale or rent on Zillow. This may be different from what's available on other websites or public sources.

