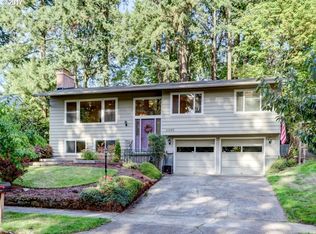I am a big fan of John Storrs work and am thrilled to list this home as it is one of his early residential projects in the Portland area. Storrs is famous in Oregon’s architectural community for being part of the second generation of architects who established the Northwest Regional style of architecture – an Asian-influenced architectural form noted for its use of natural wood and stone, ample windows to bring the outdoors in, and its subtle, understated buildings that blend in with the land. More details: Designed by famous Oregon architect John Storrs in 1955 Northwest Regional style mid century modern 2366 sq ft split level house in a fantastic location Move in ready – fresh paint, floors redone (by early December) Unique open floor plan 4 bedrooms, 2 1/2 baths 9 foot ceilings in living areas Updated kitchen with vaulted ceiling, custom cabinets and stainless still appliances, Viking stove Lower level studio/office space with 62 feet of full sized built in closet space and tiled floors 240 sq.ft. of unfinished crawl space with high ceilings, could be converted to extra storage or wine cellar Outdoor courtyard living space with a private, large 360 sq.ft. floor level redwood deck in park like setting 2 car garage Beautiful Redwood siding, metal roof, custom gutters Original interior Sitka paneling Hardwood floors throughout Stone entry 4 large skylights throughout Gas fireplace New gas furnace/heating and cooling Custom alarm system Custom wood and metal blinds Great close- in location 5-10 minutes to downtown Portland, local shopping, St Vincent Hospital, Nike Campus and Intel Landscaped front yard and L shaped driveway Ridgewood Elementary, Cedar Park Middle School, Sunset High School within 10 minutes 2 blocks from Commonwealth Park that has walking/jogging paths along a beautiful lake with ducks, and play areas Easy access to Sunset Transit station 5-15 minute drive or walk Located in the Cedar Hills area of Portland The Butner Road home was commissioned by Oregon residents Mr. And Mrs. Williams in 1954 (built 1955) and is so well integrated into its site that it is easy to pass by without hardly seeing it. As you walk toward the front entrance you are greeted by gorgeous, well preserved split cedar siding and a covered walkway similar to the ones he later used in his Salishan Lodge design. You enter the home into a Sitka paneled hallway with high ceilings, floor to ceiling windows and skylights making you wonder if you might actually still be outdoors. This is the hallway that connects the two wings of the home and has large double doors that open to the outside courtyard created by the H style layout of the home that overlooks the private wooded backyard. The dining and living spaces are open and the built in bookshelves flow around corners that lead to the custom kitchen. The kitchen has a vaulted ceiling with multiple skylights and again is covered in beautiful Sitka. The custom cabinets and lighting make for a bright space ready great for entertaining. The long hallway flows into a subtle split at the opposite end that will take you either a couple of stairs up to the bedrooms and baths or down a short flight to the daylight basement studio and laundry facilities. This house is full of simple yet brilliant design details and good site orientation to allow natural light and privacy for the residents.
This property is off market, which means it's not currently listed for sale or rent on Zillow. This may be different from what's available on other websites or public sources.
