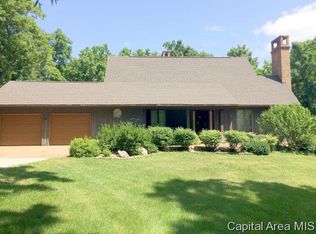A rare find in this custom built ranch home with full finished walkout LL on 1 acre in rural Rochester with 33x56 stick built brick and vinyl outbuilding with 12 foot doors, concrete flooring with water and bath plumbing. Custom built home with extensive HW flooring on main level, gorgeous kitchen offers island with breakfast bar and eat in nook with benches. Great room with stacked stone gas log fireplace open to large formal dining area/sitting area. Huge main floor master boasts FP, corner jetted tub, two vanities, walk in shower, two WI closets. Amazing walkout LL with large fam/rec area with second kitchenette/bar, theater area, 2nd gas log FP, 2 bedrooms, 1 full bath, extra room could be office or BR without an egress window. City water is at road. Currently use well. Great private patio and large deck overlooking timber and open field. 2 new water heaters, water softner and filtration systems stay. Sec system, Central vac. Oversized 3.5 car att garage is heated!
This property is off market, which means it's not currently listed for sale or rent on Zillow. This may be different from what's available on other websites or public sources.
