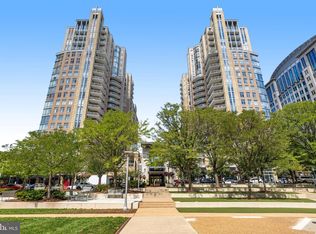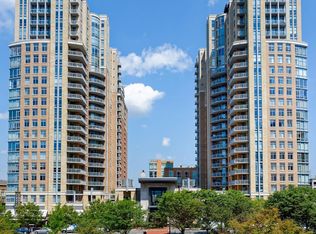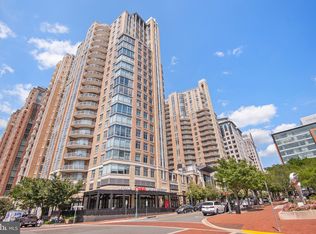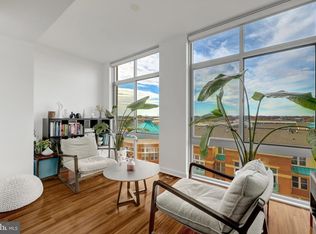Sold for $435,000
$435,000
11990 Market St Unit 908, Reston, VA 20190
1beds
833sqft
Condominium
Built in 2006
-- sqft lot
$439,300 Zestimate®
$522/sqft
$2,203 Estimated rent
Home value
$439,300
$413,000 - $470,000
$2,203/mo
Zestimate® history
Loading...
Owner options
Explore your selling options
What's special
Experience luxury living at the Midtown at Reston Town Center. Located in the heart of Reston, this one bedroom one bath, plus bonus Office, condo is designed for comfort and style with its great location, amazing amenities and stunning design. The open concept floor plan promotes room to entertain while remaining cozy and charming. The Kitchen will delight with new countertops, gas cooking, plenty of storage and counter space. The adjacent Dining area allows for a large table and flows into the Living Room with hardwood floors and a fireplace. The large Primary Bedroom adds extra private space and boasts a nice Full Bath and double closets. The Bonus Room/Office provides excellent space for your individual needs and leads directly to the over-sized private balcony overlooking the pool with views of the city and out west to the sunset. The resort-style amenities at Midtown at Reston Town Center include: 24-hour professionally staffed concierge and doorman, state-of-the-art fitness center, Library, private movie theatre, outdoor swimming pool and grilling terrace. Elegance meets convenience with the close proximity to premier shopping, fine dining, movie theatre, parks and summer concepts. For your local or long-distance travel, it is near the Metrorail Station, many commuter routes and Dulles International Airport. Welcome Home!
Zillow last checked: 8 hours ago
Listing updated: May 14, 2025 at 07:34am
Listed by:
Kathy O'Donnell 703-338-7696,
Samson Properties
Bought with:
Sonny Arora, 0225266011
Samson Properties
Source: Bright MLS,MLS#: VAFX2232742
Facts & features
Interior
Bedrooms & bathrooms
- Bedrooms: 1
- Bathrooms: 1
- Full bathrooms: 1
- Main level bathrooms: 1
- Main level bedrooms: 1
Basement
- Area: 0
Heating
- Central, Natural Gas
Cooling
- Central Air, Electric
Appliances
- Included: Gas Water Heater
- Laundry: In Unit
Features
- Breakfast Area, Ceiling Fan(s), Combination Dining/Living, Dining Area, Elevator, Entry Level Bedroom, Open Floorplan
- Flooring: Wood
- Has basement: No
- Number of fireplaces: 1
Interior area
- Total structure area: 833
- Total interior livable area: 833 sqft
- Finished area above ground: 833
- Finished area below ground: 0
Property
Parking
- Total spaces: 1
- Parking features: Basement, Attached
- Attached garage spaces: 1
Accessibility
- Accessibility features: Accessible Elevator Installed
Features
- Levels: One
- Stories: 1
- Pool features: Community
Details
- Additional structures: Above Grade, Below Grade
- Parcel number: 0171 32 0908
- Zoning: 372
- Special conditions: Standard
Construction
Type & style
- Home type: Condo
- Architectural style: Traditional
- Property subtype: Condominium
- Attached to another structure: Yes
Materials
- Mixed
Condition
- New construction: No
- Year built: 2006
Utilities & green energy
- Sewer: Public Sewer
- Water: Public
Community & neighborhood
Location
- Region: Reston
- Subdivision: Midtown At Reston Town Center
HOA & financial
Other fees
- Condo and coop fee: $704 monthly
Other
Other facts
- Listing agreement: Exclusive Right To Sell
- Ownership: Condominium
Price history
| Date | Event | Price |
|---|---|---|
| 5/9/2025 | Sold | $435,000-3.1%$522/sqft |
Source: | ||
| 5/2/2025 | Pending sale | $449,000$539/sqft |
Source: | ||
| 4/28/2025 | Price change | $449,000-2.2%$539/sqft |
Source: | ||
| 4/11/2025 | Listed for sale | $459,000+14%$551/sqft |
Source: | ||
| 10/1/2020 | Sold | $402,500-0.6%$483/sqft |
Source: Public Record Report a problem | ||
Public tax history
| Year | Property taxes | Tax assessment |
|---|---|---|
| 2025 | $4,930 +2.8% | $402,750 +3% |
| 2024 | $4,796 +4.6% | $391,020 +2% |
| 2023 | $4,587 +1.7% | $383,350 +3% |
Find assessor info on the county website
Neighborhood: Sunset Hills
Nearby schools
GreatSchools rating
- 4/10Lake Anne Elementary SchoolGrades: PK-6Distance: 0.9 mi
- 6/10Hughes Middle SchoolGrades: 7-8Distance: 2.1 mi
- 6/10South Lakes High SchoolGrades: 9-12Distance: 2.1 mi
Schools provided by the listing agent
- Elementary: Lake Anne
- Middle: Hughes
- High: South Lakes
- District: Fairfax County Public Schools
Source: Bright MLS. This data may not be complete. We recommend contacting the local school district to confirm school assignments for this home.
Get a cash offer in 3 minutes
Find out how much your home could sell for in as little as 3 minutes with a no-obligation cash offer.
Estimated market value$439,300
Get a cash offer in 3 minutes
Find out how much your home could sell for in as little as 3 minutes with a no-obligation cash offer.
Estimated market value
$439,300



