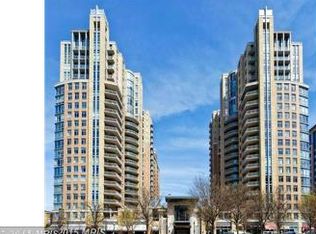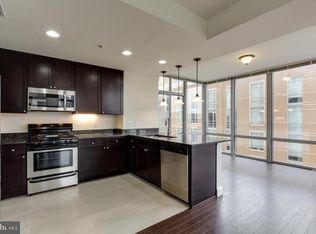LIVE IN THE HEART OF ONE OF THE MOST DESIRED AREAS IN RESTON! MIDTOWN IN RESTON TOWN CENTER! THIS IMPECCABLE condo has been spruced from top to bottom*Freshly painted interior with stunning Chantilly Lace color throughout*Newly installed carpet*Incredible oversized balcony with breathtaking views is a sight to behold*Granite counters, SS steel GE profile appliances*Large breakfast bar perfect for entertaining*Lovely ample sized Primary bedroom with 2 closets and full bath*Office space is perfect for the virtual worker and is amply designed for that purpose*9ft ceilings*HVAC recently serviced*FULL SIZED washer and dryer inside the condo! One underground Parking space located on G2 3182! Midtown offers loads of amenities such as private movie theater, 24/7 concierge, fitness center, and conference room! Not to mention a catering kitchen for wonderful gatherings in the Great Room. (Great Room currently having a makeover) Plus...an inground Pool, fountain and hot tub! The location cannot be beat in the heart of Reston Town Center! Step outside Midtown to numerous restaurants including fine dining, shops, a park across the street, Movie theater, skating rink, festivals, summer concerts and the W&OD Trail is one block. Dulles Airport less than 10 mins. Silver Line Reston Town Center metro opening in the near future. AND Ruth Chris Steak House will be opening on the first floor of the building!
This property is off market, which means it's not currently listed for sale or rent on Zillow. This may be different from what's available on other websites or public sources.

