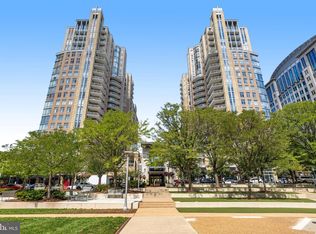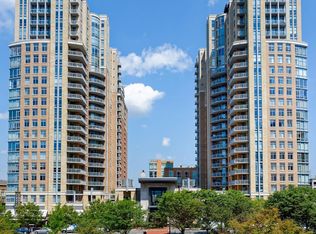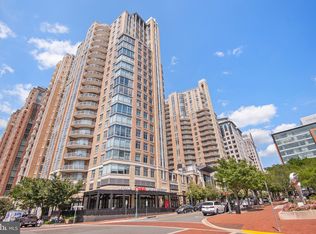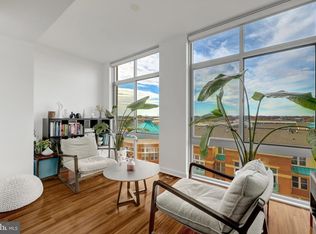Sold for $720,000
$720,000
11990 Market St Unit 413, Reston, VA 20190
2beds
1,426sqft
Condominium
Built in 2006
-- sqft lot
$714,200 Zestimate®
$505/sqft
$3,289 Estimated rent
Home value
$714,200
$671,000 - $764,000
$3,289/mo
Zestimate® history
Loading...
Owner options
Explore your selling options
What's special
Discover elevated living in this premier 2-bedroom, 2-bathroom condo at Midtown at Reston Town Center. Nestled in a sought-after high-rise, this home offers resort-style amenities, including a sparkling pool, state-of-the-art fitness center, demonstration kitchen, and multiple stylish lounge areas. A modern fireplace and curated library near the entrance add to the sophisticated ambiance. This light-filled unit features brand-new paint, plush new carpet in both bedrooms, and updated light fixtures. Step outside to a spacious west-facing wrap-around balcony, perfect for enjoying breathtaking sunsets. With over 1,400 square feet, this condo is move-in ready with the ideal blend of space and modern finishes. Additional highlights include two garage parking spaces conveniently located near the elevator and 24/7 concierge service. Enjoy unparalleled walkability to high-end shopping, renowned dining, and entertainment in Reston Town Center. Don’t miss this rare opportunity—schedule your private tour today!
Zillow last checked: 8 hours ago
Listing updated: May 16, 2025 at 08:53am
Listed by:
Meg Marsh 202-258-8466,
Compass,
Co-Listing Agent: Alexa Lauren Rogers 703-740-7701,
Compass
Bought with:
Angela Facciolo, 0225047201
Samson Properties
Source: Bright MLS,MLS#: VAFX2230254
Facts & features
Interior
Bedrooms & bathrooms
- Bedrooms: 2
- Bathrooms: 2
- Full bathrooms: 2
- Main level bathrooms: 2
- Main level bedrooms: 2
Basement
- Area: 0
Heating
- Central, Natural Gas
Cooling
- Central Air, Electric
Appliances
- Included: Microwave, Dishwasher, Disposal, Dryer, Oven/Range - Gas, Refrigerator, Washer, Gas Water Heater
- Laundry: Dryer In Unit, Washer In Unit, In Unit
Features
- Soaking Tub, Bathroom - Stall Shower, Breakfast Area, Bathroom - Walk-In Shower, Crown Molding, Dining Area, Family Room Off Kitchen, Open Floorplan, Kitchen - Gourmet, Recessed Lighting
- Flooring: Carpet, Wood
- Windows: Window Treatments
- Has basement: No
- Has fireplace: No
Interior area
- Total structure area: 1,426
- Total interior livable area: 1,426 sqft
- Finished area above ground: 1,426
- Finished area below ground: 0
Property
Parking
- Total spaces: 2
- Parking features: Garage Door Opener, Attached
- Attached garage spaces: 2
Accessibility
- Accessibility features: Accessible Hallway(s), Accessible Elevator Installed
Features
- Levels: One
- Stories: 1
- Pool features: Community
Details
- Additional structures: Above Grade, Below Grade
- Parcel number: 0171 32 0413
- Zoning: 372
- Special conditions: Standard
Construction
Type & style
- Home type: Condo
- Property subtype: Condominium
- Attached to another structure: Yes
Materials
- Brick
Condition
- New construction: No
- Year built: 2006
Utilities & green energy
- Sewer: Public Sewer
- Water: Public
Community & neighborhood
Location
- Region: Reston
- Subdivision: Midtown At Reston Town Center
HOA & financial
Other fees
- Condo and coop fee: $1,252 monthly
Other
Other facts
- Listing agreement: Exclusive Right To Sell
- Ownership: Condominium
Price history
| Date | Event | Price |
|---|---|---|
| 5/16/2025 | Sold | $720,000-4%$505/sqft |
Source: | ||
| 4/28/2025 | Pending sale | $750,000$526/sqft |
Source: | ||
| 4/9/2025 | Price change | $750,000-6.3%$526/sqft |
Source: | ||
| 3/28/2025 | Listed for sale | $800,000+25.2%$561/sqft |
Source: | ||
| 9/14/2021 | Listing removed | -- |
Source: | ||
Public tax history
| Year | Property taxes | Tax assessment |
|---|---|---|
| 2025 | $8,248 +2.8% | $673,850 +3% |
| 2024 | $8,024 +10.7% | $654,220 +8% |
| 2023 | $7,248 +1.7% | $605,760 +3% |
Find assessor info on the county website
Neighborhood: Sunset Hills
Nearby schools
GreatSchools rating
- 4/10Lake Anne Elementary SchoolGrades: PK-6Distance: 0.9 mi
- 6/10Hughes Middle SchoolGrades: 7-8Distance: 2.1 mi
- 6/10South Lakes High SchoolGrades: 9-12Distance: 2.1 mi
Schools provided by the listing agent
- District: Fairfax County Public Schools
Source: Bright MLS. This data may not be complete. We recommend contacting the local school district to confirm school assignments for this home.
Get a cash offer in 3 minutes
Find out how much your home could sell for in as little as 3 minutes with a no-obligation cash offer.
Estimated market value
$714,200



