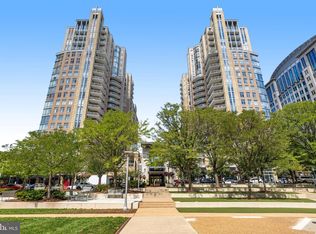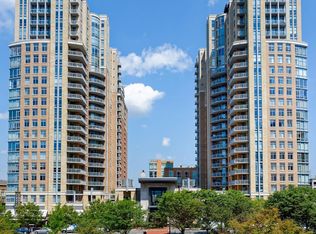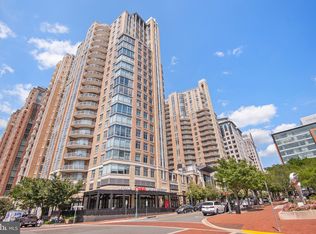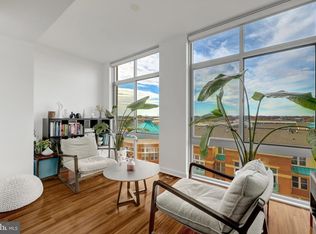Sold for $608,000
$608,000
11990 Market St Unit 1414, Reston, VA 20190
2beds
1,169sqft
Condominium
Built in 2006
-- sqft lot
$614,000 Zestimate®
$520/sqft
$2,883 Estimated rent
Home value
$614,000
$577,000 - $657,000
$2,883/mo
Zestimate® history
Loading...
Owner options
Explore your selling options
What's special
This 2 bedroom 2 bath condo in Midtown has been updated with new waterproof LVT flooring throughout. Kitchen features stainless steel appliances and granite countertops w/ breakfast bar. Dual master suite floorplan with bonus built-ins for storage (can be removed easily.) Light-filled LR/DR combo. Enjoy amazing sunsets from your enclosed sunroom with spectacular views to the west. One premium garage parking space conveys. Enjoy all of the amenities that Midtown has to offer including concierge service.
Zillow last checked: 8 hours ago
Listing updated: May 09, 2025 at 09:07am
Listed by:
Mike Lefevere 571-228-5050,
Weichert, REALTORS
Bought with:
Lalitha Sivakumar, 0225230253
Redfin Corporation
Source: Bright MLS,MLS#: VAFX2228930
Facts & features
Interior
Bedrooms & bathrooms
- Bedrooms: 2
- Bathrooms: 2
- Full bathrooms: 2
- Main level bathrooms: 2
- Main level bedrooms: 2
Primary bedroom
- Features: Flooring - Carpet
- Level: Main
- Area: 165 Square Feet
- Dimensions: 15 X 11
Bedroom 2
- Features: Flooring - Carpet
- Level: Main
- Area: 187 Square Feet
- Dimensions: 17 X 11
Dining room
- Features: Flooring - HardWood
- Level: Main
- Area: 169 Square Feet
- Dimensions: 13 X 13
Kitchen
- Features: Flooring - Tile/Brick
- Level: Main
- Area: 108 Square Feet
- Dimensions: 12 X 9
Living room
- Features: Flooring - HardWood
- Level: Main
- Area: 208 Square Feet
- Dimensions: 16 X 13
Other
- Features: Flooring - HardWood
- Level: Main
- Area: 120 Square Feet
- Dimensions: 12 X 10
Other
- Features: Flooring - HardWood
- Level: Main
- Area: 128 Square Feet
- Dimensions: 16 X 8
Heating
- Forced Air, Geothermal
Cooling
- Central Air, Electric
Appliances
- Included: Dishwasher, Disposal, Dryer, Ice Maker, Microwave, Refrigerator, Cooktop, Washer, Electric Water Heater
- Laundry: Washer In Unit, Dryer In Unit, In Unit
Features
- Breakfast Area, Combination Dining/Living, Primary Bath(s), Elevator, Upgraded Countertops, Open Floorplan, 9'+ Ceilings
- Windows: Insulated Windows, Window Treatments
- Has basement: No
- Has fireplace: No
Interior area
- Total structure area: 1,169
- Total interior livable area: 1,169 sqft
- Finished area above ground: 1,169
- Finished area below ground: 0
Property
Parking
- Total spaces: 1
- Parking features: Underground, Lighted, Private, Secured, Attached
- Attached garage spaces: 1
Accessibility
- Accessibility features: None
Features
- Levels: One
- Stories: 1
- Pool features: Community
- Has view: Yes
- View description: Mountain(s)
Details
- Additional structures: Above Grade, Below Grade
- Parcel number: 0171 32 1414
- Zoning: 372
- Special conditions: Standard
Construction
Type & style
- Home type: Condo
- Architectural style: Contemporary
- Property subtype: Condominium
- Attached to another structure: Yes
Materials
- Brick
Condition
- Excellent
- New construction: No
- Year built: 2006
Details
- Builder model: WINDOM
- Builder name: KETTLER
Utilities & green energy
- Sewer: Public Sewer
- Water: Public
- Utilities for property: Cable Available
Community & neighborhood
Security
- Security features: Smoke Detector(s)
Location
- Region: Reston
- Subdivision: Midtown At Reston Town Center
HOA & financial
Other fees
- Condo and coop fee: $909 monthly
Other
Other facts
- Listing agreement: Exclusive Right To Sell
- Ownership: Condominium
Price history
| Date | Event | Price |
|---|---|---|
| 5/9/2025 | Sold | $608,000-1.9%$520/sqft |
Source: | ||
| 4/25/2025 | Contingent | $619,900$530/sqft |
Source: | ||
| 4/18/2025 | Listed for sale | $619,900+29.1%$530/sqft |
Source: | ||
| 3/7/2019 | Sold | $480,000-1%$411/sqft |
Source: Public Record Report a problem | ||
| 2/6/2019 | Pending sale | $485,000$415/sqft |
Source: RE/MAX Premier #1001579436 Report a problem | ||
Public tax history
| Year | Property taxes | Tax assessment |
|---|---|---|
| 2025 | $6,333 +2.8% | $517,390 +3% |
| 2024 | $6,161 +10.7% | $502,320 +8% |
| 2023 | $5,565 -1.2% | $465,110 |
Find assessor info on the county website
Neighborhood: Sunset Hills
Nearby schools
GreatSchools rating
- 4/10Lake Anne Elementary SchoolGrades: PK-6Distance: 0.9 mi
- 6/10Hughes Middle SchoolGrades: 7-8Distance: 2.1 mi
- 6/10South Lakes High SchoolGrades: 9-12Distance: 2.1 mi
Schools provided by the listing agent
- High: South Lakes
- District: Fairfax County Public Schools
Source: Bright MLS. This data may not be complete. We recommend contacting the local school district to confirm school assignments for this home.
Get a cash offer in 3 minutes
Find out how much your home could sell for in as little as 3 minutes with a no-obligation cash offer.
Estimated market value$614,000
Get a cash offer in 3 minutes
Find out how much your home could sell for in as little as 3 minutes with a no-obligation cash offer.
Estimated market value
$614,000



