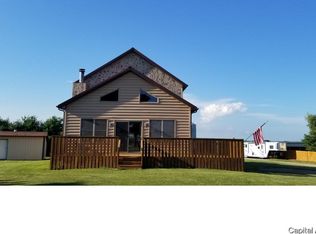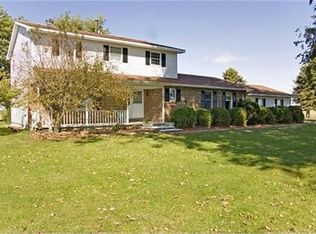This beautiful hobby farm is located on a private 7.5 acres in Rochester School District, just southeast of town. The property offers a paved driveway leading to the home, plus a 60x63 pole barn with a partial concrete floor, electric, and water; two fenced pasture areas; a barn with electric; and a chicken coop. The original home is a manufactured home on a permanent foundation, plus a family room addition and attached oversized two car garage with storage cabinets. The kitchen was remodeled approximately 10 years ago, including new drywall, cabinets, and counters and has a nice pantry closet. The vaulted living room features a wood burning fireplace with a blower and exits to a newer covered deck with a swing (built less than two years ago). The master suite has a deep closet and attached bath with a shower and new toilet. Two additional bedrooms access a freshly painted hall bath with a tub/shower. Newer Bryant propane furnace. Property uses a well and septic system.
This property is off market, which means it's not currently listed for sale or rent on Zillow. This may be different from what's available on other websites or public sources.


