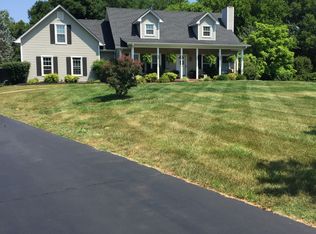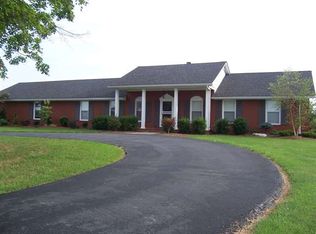Sold for $678,400
$678,400
1199 Shaker Mill Rd, Bowling Green, KY 42103
4beds
3,100sqft
Single Family Residence
Built in 2023
1.38 Acres Lot
$692,600 Zestimate®
$219/sqft
$3,052 Estimated rent
Home value
$692,600
$658,000 - $727,000
$3,052/mo
Zestimate® history
Loading...
Owner options
Explore your selling options
What's special
Welcome to your dream home! This brand-new construction masterpiece boasts elegance and modern comfort. With 4 spacious bedrooms, 3 luxurious bathrooms, and a sprawling upstairs bonus room, there's room for everyone. Step inside and be greeted by gleaming hardwood floors, an inviting open floor plan, and beautiful tile accents. The heart of this home is the stunning kitchen, adorned with quartz countertops and high ceilings adorned with rustic wood beams. Enjoy the tranquility of your 1.38-acre property, complete with mature trees in the serene backyard. Your perfect oasis awaits!
Zillow last checked: 8 hours ago
Listing updated: January 11, 2025 at 09:55pm
Listed by:
Sawyer Williams 270-799-9292,
Keller Williams First Choice R
Bought with:
Kole Wilkinson
eXp Realty LLC
Source: RASK,MLS#: RA20234514
Facts & features
Interior
Bedrooms & bathrooms
- Bedrooms: 4
- Bathrooms: 3
- Full bathrooms: 3
- Main level bathrooms: 3
- Main level bedrooms: 4
Primary bedroom
- Level: Main
Bedroom 2
- Level: Main
Bedroom 3
- Level: Main
Bedroom 4
- Level: Main
Primary bathroom
- Level: Main
Bathroom
- Features: Double Vanity, Separate Shower, Tub, Tub/Shower Combo, Walk-In Closet(s)
Heating
- Forced Air, Electric
Cooling
- Central Air
Appliances
- Included: Dishwasher, Range/Oven, Range Hood, Tankless Water Heater
- Laundry: Laundry Room
Features
- Chandelier, Closet Light(s), Split Bedroom Floor Plan, Tray Ceiling(s), Walk-In Closet(s), Walls (Dry Wall), Eat-in Kitchen
- Flooring: Hardwood, Tile
- Doors: Insulated Doors
- Windows: Thermo Pane Windows
- Basement: None,Crawl Space
- Number of fireplaces: 1
- Fireplace features: 1, Gas
Interior area
- Total structure area: 3,100
- Total interior livable area: 3,100 sqft
Property
Parking
- Total spaces: 2
- Parking features: Attached, Garage Faces Side
- Attached garage spaces: 2
Accessibility
- Accessibility features: 1st Floor Bathroom, Walk in Shower
Features
- Levels: One and One Half
- Patio & porch: Covered Front Porch, Covered Deck, Patio
- Exterior features: Concrete Walks, Lighting, Landscaping, Mature Trees
- Fencing: None
Lot
- Size: 1.38 Acres
- Features: Trees, County
Details
- Parcel number: 052b43004b
Construction
Type & style
- Home type: SingleFamily
- Property subtype: Single Family Residence
Materials
- Brick, Fiber Cement
- Roof: Shingle
Condition
- New construction: Yes
- Year built: 2023
Utilities & green energy
- Sewer: Septic Tank
- Water: County
Community & neighborhood
Security
- Security features: Smoke Detector(s)
Location
- Region: Bowling Green
- Subdivision: N/A
Other
Other facts
- Price range: $688.4K - $678.4K
Price history
| Date | Event | Price |
|---|---|---|
| 1/12/2024 | Sold | $678,400-1.5%$219/sqft |
Source: | ||
| 11/17/2023 | Pending sale | $688,400$222/sqft |
Source: | ||
| 9/28/2023 | Listed for sale | $688,400$222/sqft |
Source: | ||
Public tax history
Tax history is unavailable.
Neighborhood: 42103
Nearby schools
GreatSchools rating
- 6/10Cumberland Trace Elementary SchoolGrades: PK-6Distance: 0.6 mi
- 10/10Drakes Creek Middle SchoolGrades: 7-8Distance: 3.1 mi
- 9/10Greenwood High SchoolGrades: 9-12Distance: 3 mi
Schools provided by the listing agent
- Elementary: Cumberland Trace
- Middle: Drakes Creek
- High: Greenwood
Source: RASK. This data may not be complete. We recommend contacting the local school district to confirm school assignments for this home.
Get pre-qualified for a loan
At Zillow Home Loans, we can pre-qualify you in as little as 5 minutes with no impact to your credit score.An equal housing lender. NMLS #10287.

