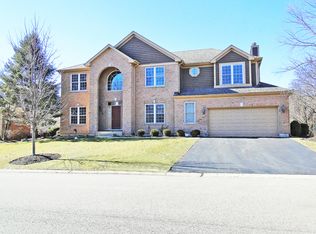WELCOME To The Greens of Boulder Ridge! Gated/Secured Golf Course Community With Affordable Resort Style living. Professionally Landscaped. Side Load 3 Car Garage. 2 Story Foyer Leads You Through The Bright Newly Painted First Floor, Newly Stained Wood Flooring In Beautiful Walnut Color. Office/Sun Room With French Glass Doors, Large Gourmet Kitchen, 42" Cabinets W/High End Stainless Appliances, Double oven/Convection, Cook Top,Huge Corion Island. Deck Off Kitchen IS Newly Stained. 1 Fireplace In Family Room For those cold Winters Another Fireplace in The Luxurious Master Suite W/ Separate Sitting Area And 2 Walk In Closets. Master Bath Has 2 Separate Vanities, Separate Shower/Tub. A Shared Bathroom Between 2nd And 3rd Bedrooms, 4th Bedroom With It's Own Full Bath Attached. English, Full Finished Basement With Bar, 5th Bedroom/Office And Full Bath. BRAND NEW DUAL AIR UNITS FOR ZONED COMFORT. Close To Shopping On Randall Rd or Rt 14. Highly Rated Crystal Lake Schools. Welcome Home. For more info or to see this home today please contact Tricia Prestley at 847-502-3197!
This property is off market, which means it's not currently listed for sale or rent on Zillow. This may be different from what's available on other websites or public sources.

