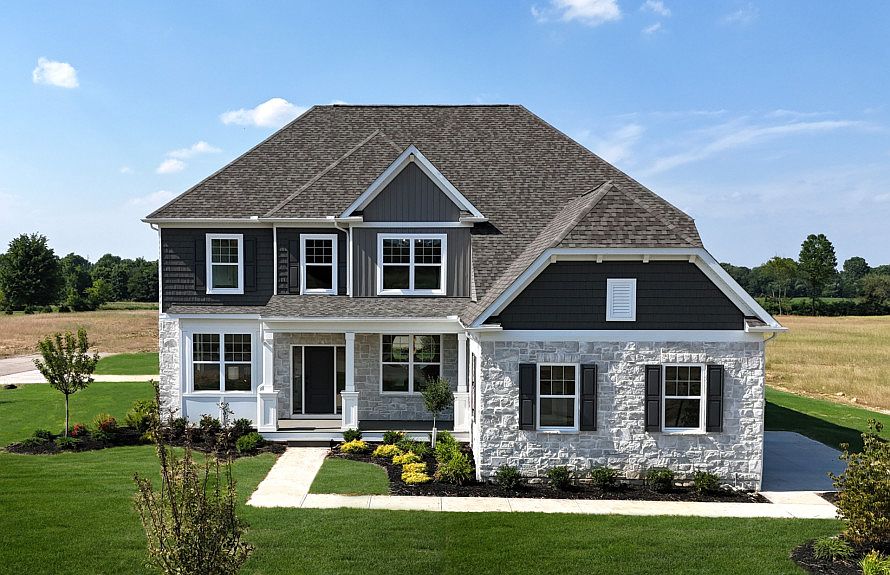The Woodside’s dramatic two-story gathering room, open layout, and multiple dining areas with butler’s pantry allow for entertaining in style. From the moment you approach The Reserve at Sharon you are welcomed by the stately feel of a private treed winding entryway. The prestige approach to 1249 Reserve Blvd will not disappoint, featuring an oversized 3 car side entry garage, stone front façade with a large front porch. The 2-story foyer and gathering room are filled with natural light, the kitchen features quartz countertops, built in appliances, soft closing cabinetry is perfect for entertaining and your day-to-day enjoyment. Enjoy dining and building memoires around the dining room table or hanging out at the large kitchen island this home is a true must see. All located within Sharon Township, Highland School district, all city utilities on an .6-acre homesite.
Pending
$805,630
1199 Reserve Blvd, Wadsworth, OH 44281
5beds
3,291sqft
Single Family Residence
Built in 2025
0.5 Acres Lot
$-- Zestimate®
$245/sqft
$58/mo HOA
What's special
Open layoutLarge front porchBuilt in appliancesMultiple dining areasPrivate treed winding entrywayDramatic two-story gathering roomNatural light
Call: (567) 334-3165
- 164 days |
- 35 |
- 0 |
Zillow last checked: 8 hours ago
Listing updated: November 14, 2025 at 12:23pm
Listing Provided by:
Matthew Suttle matt.suttle@pulte.com330-705-7536,
Keller Williams Chervenic Rlty
Source: MLS Now,MLS#: 5128256 Originating MLS: Akron Cleveland Association of REALTORS
Originating MLS: Akron Cleveland Association of REALTORS
Travel times
Schedule tour
Select your preferred tour type — either in-person or real-time video tour — then discuss available options with the builder representative you're connected with.
Facts & features
Interior
Bedrooms & bathrooms
- Bedrooms: 5
- Bathrooms: 4
- Full bathrooms: 4
- Main level bathrooms: 1
- Main level bedrooms: 1
Primary bedroom
- Description: Flooring: Carpet
- Level: Second
- Dimensions: 18 x 15
Bedroom
- Description: Flooring: Carpet
- Level: Second
- Dimensions: 11 x 12
Bedroom
- Description: Flooring: Carpet
- Level: Second
- Dimensions: 12 x 13
Bedroom
- Description: Flooring: Carpet
- Level: Second
- Dimensions: 11 x 12
Bedroom
- Description: Flooring: Carpet
- Level: First
- Dimensions: 12 x 10
Primary bathroom
- Description: Flooring: Luxury Vinyl Tile
- Level: Second
Dining room
- Description: Flooring: Luxury Vinyl Tile
- Level: First
- Dimensions: 11 x 16
Great room
- Description: Flooring: Luxury Vinyl Tile
- Level: First
- Dimensions: 19 x 21
Kitchen
- Description: Flooring: Luxury Vinyl Tile
- Level: First
Laundry
- Description: Flooring: Luxury Vinyl Tile
- Level: First
Library
- Description: Flooring: Carpet
- Level: First
- Dimensions: 12 x 14
Heating
- Forced Air, Gas
Cooling
- Central Air
Appliances
- Included: Built-In Oven, Cooktop, Dishwasher, Disposal, Microwave
- Laundry: Electric Dryer Hookup, Main Level, Laundry Room, Laundry Tub, Sink
Features
- Basement: Full,Bath/Stubbed,Unfinished,Sump Pump
- Number of fireplaces: 1
Interior area
- Total structure area: 3,291
- Total interior livable area: 3,291 sqft
- Finished area above ground: 3,291
Property
Parking
- Total spaces: 3
- Parking features: Attached, Driveway, Garage, Garage Door Opener, Garage Faces Side
- Attached garage spaces: 3
Features
- Levels: Two
- Stories: 2
Lot
- Size: 0.5 Acres
Details
- Parcel number: 03312D23024
- Special conditions: Builder Owned
Construction
Type & style
- Home type: SingleFamily
- Architectural style: Colonial,Conventional,Traditional
- Property subtype: Single Family Residence
Materials
- Batts Insulation, Blown-In Insulation, Board & Batten Siding, Frame, Shake Siding, Stone Veneer, Vertical Siding, Vinyl Siding
- Roof: Asphalt
Condition
- New Construction
- New construction: Yes
- Year built: 2025
Details
- Builder name: Pulte Homes Of Ohio, Llc
- Warranty included: Yes
Utilities & green energy
- Sewer: Public Sewer
- Water: Public
Community & HOA
Community
- Security: Carbon Monoxide Detector(s), Smoke Detector(s)
- Subdivision: The Reserve at Sharon
HOA
- Has HOA: Yes
- Services included: Association Management, Common Area Maintenance, Insurance, Reserve Fund
- HOA fee: $700 annually
- HOA name: The Reserve At Sharon Hoa
Location
- Region: Wadsworth
Financial & listing details
- Price per square foot: $245/sqft
- Tax assessed value: $7,770
- Annual tax amount: $259
- Date on market: 6/3/2025
- Cumulative days on market: 39 days
- Listing terms: Cash,Conventional,FHA,VA Loan
About the community
Offering affordable new homes in the highly sought-after Highland Local School District, The Reserve at Sharon is a family-friendly neighborhood with loads of curb appeal in a private setting. Winding, beautiful streetscapes with open green space set the scene for well-appointed home designs that cater to both family living and entertaining. Located just minutes from highways, parks, shopping, and dining, you'll have everything you need within a short, convenient drive.
Source: Pulte

