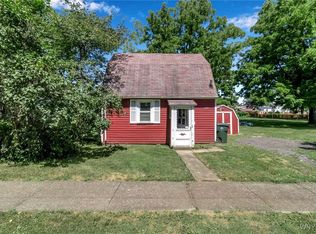Exceptional opportunity to own this 4 bed, 2 FULL bath home on a massive (nearly 3/4 acre), fully fenced lot w/ an extraordinary backyard oasis featuring an in-ground pool, hot tub, deck & cabana. Brimming w/ charm, this extremely well-maintained home features a large formal dining room w/ original, yellow pine floors & a bar & built-in wine chiller.The living room is bright and welcoming & could be used for a play room, home exercise space, etc as this home also boasts an additional parlor, perfect for snuggling up & watching a movie. The kitchen is thoughtfully laid out & features granite counters/backsplash, recessed lights, maple cabinets & leads right to the breakfast nook (could also be used as a mudroom).The 1st floor full bath has a granite-topped vanity & boasts an oh-so-cozy heated floor! All of the beds are sizable (1 is an adjoined pass-through). Delightful 2nd floor bath w/ original claw-foot tub, pedestal sink & pine floors! Updated, HE furnace / BRAND NEW Central Air, 1st FLOOR LAUNDRY, home office command center, inviting enclosed front porch w/ swing, HUGE concrete horseshoe driveway, this one is a must see! Open Weds 5-7, Sat & Sun 1-3.Offers starting at 1PM 12/6. 2022-12-19 I am currently renovating the upstairs bathroom to a walk in shower full bath also there will be new vinyl flooring covering the original hard wood flooring due to wear and tear
This property is off market, which means it's not currently listed for sale or rent on Zillow. This may be different from what's available on other websites or public sources.
