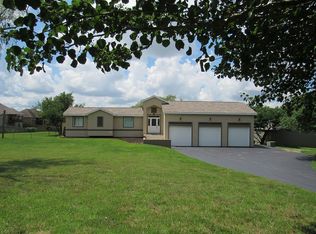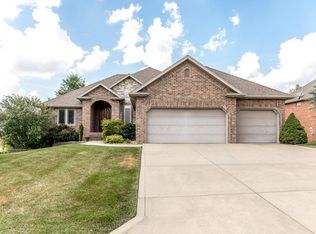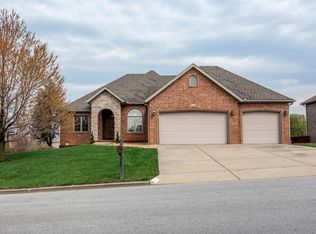This beautiful, 4 bedroom 3 bathroom with walkout basement home sits on 2.93 Acres in east Springfield and is 3,611 total square feet!! Main level offers large foyers, living room with tile floors and wood inlay, dining area, spacious kitchen with tons of cabinet space, granite counters, center island with bar seating and lots of natural light. Master suite is sure to please featuring, patio access, his and her sinks, granite counters, walk-in shower & closet! There are two additional bedrooms with patio access, full bathroom and laundry on main level. Basement features a 2nd living area, full kitchen, bedroom, full bathroom, office, storm shelter/storage space, 2nd laundry area and unfinished storage area. Would make a great in-laws quarters or a perfect space for older children! Outside you will find a huge courtyard area (873 SF), deck, fenced back yard and a 32'x40' detached garage with additional 20'x40' section that is open on one side; plenty of space for RV or extra parking! Also has an 8 camera surveillance system! Great East Springfield location and near the sought after Hickory Hills School. Playground equipment, zip line and a Right Angled Pool Table stay with the property! Do not let this opportunity slip away! Call for a showing today :)*10x20 shed, sauna, and hot tub do not convey but available for purchase.
This property is off market, which means it's not currently listed for sale or rent on Zillow. This may be different from what's available on other websites or public sources.


