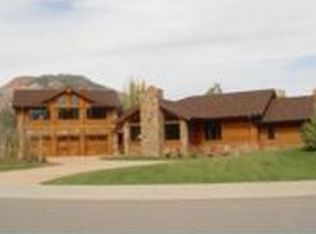Exquisite custom built single story home located in the popular Cottonwoods/Dalton Ranch Golf community with breathtaking mountain views. This home is nestled on a professionally landscaped .50 acre low maintenance lot with a sprinkler system which uses irrigation water provided by the HOA so you have no additional summer water bills for watering. There is a fenced back yard as well and a raised garden area. Enjoy outdoor entertaining from the 600 square foot covered patio with an outdoor kitchen including a gas grill, refrigerator and stainless steel counter. The covered patio area also has outdoor speakers, a gas firepit, a heater, wiring in place for a hot tub and incredible mountain views from all directions. You will love the oversized 3 car garage with built ins, a dog shower stall, a large storage room, a doggie door from the back yard and plenty of room for your golf cart. This spectacular home has an open design kitchen, great room and dining room for easy entertaining. The great room boasts a large gas fireplace and built in entertainment center including amplifier and CD player wired to the speaker system in the living room and covered patio.There are 11 foot ceilings in the great room and an abundance of windows providing majestic mountain views. The chefs in the family will love the spacious open concept kitchen with a new farmhouse sink, touchless faucet, designer tile backsplash, energy star stainless steel appliances, granite countertops, a huge kitchen island/breakfast bar and custom soft close alder cabinets with under counter lighting and slide outs. There are teak hardwood floors in the great room, dining room, kitchen and hallway. The sumptuous master suite has a walk in closet with built ins by Closets Plus and a door leading out to the back patio. The private master bath has a soaking tub, large tiled shower, 2 sinks, custom designed mirrors and electric heated travertine floors. The second bedroom has plenty of room for a king size bed, a spacious closet and beautiful Eucalyptus wood floors. The third bedroom will easily accommodate a king size bedroom ensemble and that closet has built ins. The second bath has a large shower and electric heated travertine floors. The huge laundry/mud room has built ins by Closets Plus, travertine floors, a sink and an abundance of cabinets and room for a freezer or additional refrigerator. Additional amenities include Pella energy efficient windows, on demand hot water, energy efficient heating, central air conditioning, a Nuvo water softener, wide doorways and hallway and built in walnut shelving in the entry. Dalton Ranch Golf Club is just a short golf cart ride away from this home and is a spectacular 18 hole golf course with breathtaking mountain and river views. Excellent shopping is right around the corner at PJ's Gourmet Market, Animas Wine Shop and True Value Hardware. Enjoy a fantastic location in the north Animas Valley close to Trimble Hot Springs and just 10 minutes from Durango and 20 minutes form the Purgatory Ski Resort. A portion of the back yard is fenced in for pets and there is a 12x10 storage shed with built in shelves. There is also a horseshoe pit in the back yard area.
This property is off market, which means it's not currently listed for sale or rent on Zillow. This may be different from what's available on other websites or public sources.

