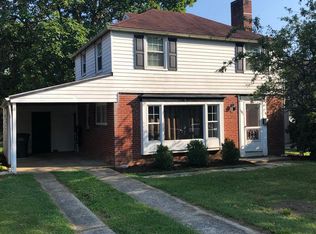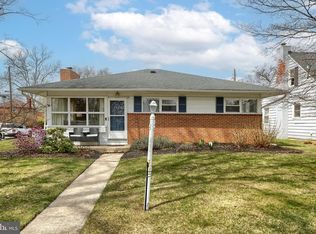Sold for $280,100
$280,100
1199 Letchworth Rd, Camp Hill, PA 17011
3beds
1,320sqft
Single Family Residence
Built in 1950
7,841 Square Feet Lot
$295,200 Zestimate®
$212/sqft
$1,865 Estimated rent
Home value
$295,200
$272,000 - $322,000
$1,865/mo
Zestimate® history
Loading...
Owner options
Explore your selling options
What's special
Beautifully maintained two-story traditional home nestled in the heart of Highland Park. Inviting curb appeal on a corner lot that is nicely landscaped. This home offers 3 bedrooms and an updated bath. Classic charm throughout with a gas fireplace, wood trim details and hardwood floors. French doors lead to the inviting deck and level backyard perfect for entertaining. Kitchen includes soft-close doors, gas oven, dishwasher and walk-in pantry with a view of the backyard. Bonus room with beam detail and lots of possibilities. Full basement provides plenty of room for storage or hobbies. Washer, dryer and freezer also included. Features a detached garage and a driveway for plenty of off-street parking. HVAC and hot water heater recently updated in the past 2 years. Low maintenance exterior also includes gutter guards. The neighborhood is perfect for leisurely strolls with sidewalks lining the streets. Don't miss your chance to own a piece of this wonderful community! Convenient location close to 83 and 581.
Zillow last checked: 8 hours ago
Listing updated: September 19, 2024 at 02:17pm
Listed by:
Lisa Wenger 717-756-9437,
Coldwell Banker Realty
Bought with:
SHELLY BITTING, RS313471
Coldwell Banker Realty
JOEL WIERMAN, RS319284
Coldwell Banker Realty
Source: Bright MLS,MLS#: PACB2033438
Facts & features
Interior
Bedrooms & bathrooms
- Bedrooms: 3
- Bathrooms: 1
- Full bathrooms: 1
Basement
- Area: 0
Heating
- Forced Air, Natural Gas
Cooling
- Central Air, Electric
Appliances
- Included: Dishwasher, Oven/Range - Gas, Freezer, Washer, Dryer, Gas Water Heater
- Laundry: In Basement
Features
- Dining Area, Exposed Beams
- Flooring: Hardwood, Carpet, Vinyl
- Doors: French Doors
- Windows: Double Hung, Replacement
- Basement: Full,Interior Entry,Unfinished
- Number of fireplaces: 1
- Fireplace features: Gas/Propane, Brick, Glass Doors, Mantel(s)
Interior area
- Total structure area: 1,320
- Total interior livable area: 1,320 sqft
- Finished area above ground: 1,320
- Finished area below ground: 0
Property
Parking
- Total spaces: 1
- Parking features: Storage, Covered, Concrete, Private, Detached, Driveway, Off Street, On Street
- Garage spaces: 1
- Has uncovered spaces: Yes
Accessibility
- Accessibility features: None
Features
- Levels: Two
- Stories: 2
- Patio & porch: Deck
- Exterior features: Rain Gutters, Sidewalks
- Pool features: None
Lot
- Size: 7,841 sqft
- Features: Corner Lot, Level, Open Lot, Rear Yard, Front Yard, SideYard(s)
Details
- Additional structures: Above Grade, Below Grade
- Parcel number: 13230545068
- Zoning: RESIDENTIAL
- Special conditions: Standard
Construction
Type & style
- Home type: SingleFamily
- Architectural style: Traditional
- Property subtype: Single Family Residence
Materials
- Aluminum Siding, Brick
- Foundation: Block
- Roof: Shingle,Asphalt
Condition
- New construction: No
- Year built: 1950
Utilities & green energy
- Electric: 200+ Amp Service
- Sewer: Public Sewer
- Water: Public
- Utilities for property: Cable
Community & neighborhood
Location
- Region: Camp Hill
- Subdivision: Highland Park
- Municipality: LOWER ALLEN TWP
Other
Other facts
- Listing agreement: Exclusive Right To Sell
- Listing terms: Cash,Conventional,FHA,VA Loan
- Ownership: Fee Simple
Price history
| Date | Event | Price |
|---|---|---|
| 8/29/2024 | Sold | $280,100+5.7%$212/sqft |
Source: | ||
| 8/4/2024 | Pending sale | $265,000$201/sqft |
Source: | ||
| 7/31/2024 | Listed for sale | $265,000$201/sqft |
Source: | ||
Public tax history
| Year | Property taxes | Tax assessment |
|---|---|---|
| 2025 | $3,478 +6.3% | $164,200 |
| 2024 | $3,271 +2.6% | $164,200 |
| 2023 | $3,188 +1.6% | $164,200 |
Find assessor info on the county website
Neighborhood: 17011
Nearby schools
GreatSchools rating
- 5/10Highland El SchoolGrades: K-5Distance: 0.3 mi
- 7/10Allen Middle SchoolGrades: 6-8Distance: 3 mi
- 7/10Cedar Cliff High SchoolGrades: 9-12Distance: 0.4 mi
Schools provided by the listing agent
- Elementary: Highland
- Middle: Allen
- High: Cedar Cliff
- District: West Shore
Source: Bright MLS. This data may not be complete. We recommend contacting the local school district to confirm school assignments for this home.
Get pre-qualified for a loan
At Zillow Home Loans, we can pre-qualify you in as little as 5 minutes with no impact to your credit score.An equal housing lender. NMLS #10287.
Sell for more on Zillow
Get a Zillow Showcase℠ listing at no additional cost and you could sell for .
$295,200
2% more+$5,904
With Zillow Showcase(estimated)$301,104

