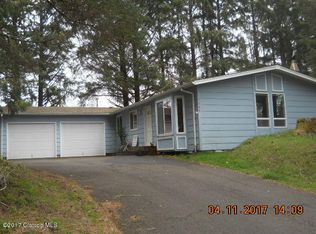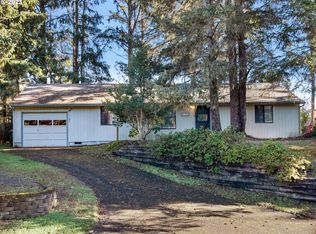Single level affordable living in updated home on large lot. Updated electrical, plumbing, siding, vinyl windows, kitchen, baths, flooring, appliances, gas FP. Loads of storage, 2 decks, fire pit, tree lined border. Quiet cul-de-sac, but near heart of Gearhart, beach, and golf. Great value for primary or secondary home!
This property is off market, which means it's not currently listed for sale or rent on Zillow. This may be different from what's available on other websites or public sources.


