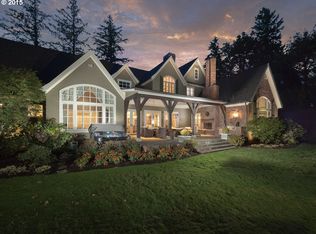Sold
$4,050,000
1199 Fairway Rd, Lake Oswego, OR 97034
4beds
5,527sqft
Residential, Single Family Residence
Built in 2002
1.2 Acres Lot
$4,390,100 Zestimate®
$733/sqft
$7,501 Estimated rent
Home value
$4,390,100
$3.91M - $4.96M
$7,501/mo
Zestimate® history
Loading...
Owner options
Explore your selling options
What's special
Fully updated estate on 1.2 acres backing to the Par 3 8th hole on Oswego Lake Country Club. Located on one of the North Sides most Prestigious streets, "Fairway Road". Soaring vaulted ceilings, main floor primary bedroom, dedicated office/den, bonus room, large guest room suites, great room and gourmet kitchen, covered outdoor patio and water feature. Long circular drive, spacious yard and deeded rights to Oswego Lake via Forest Hills Easement.
Zillow last checked: 8 hours ago
Listing updated: February 02, 2025 at 04:15pm
Listed by:
Justin Harnish harnish@harnishproperties.com,
Harnish Company Realtors,
Errol Bradley 503-807-1460,
Harnish Company Realtors
Bought with:
Lynda O'Neill, 200407243
John L. Scott
Source: RMLS (OR),MLS#: 22007134
Facts & features
Interior
Bedrooms & bathrooms
- Bedrooms: 4
- Bathrooms: 6
- Full bathrooms: 4
- Partial bathrooms: 2
- Main level bathrooms: 3
Primary bedroom
- Features: Beamed Ceilings, Builtin Features, Fireplace, Suite, Walkin Closet
- Level: Main
- Area: 306
- Dimensions: 18 x 17
Bedroom 2
- Features: Suite, Walkin Closet
- Level: Upper
- Area: 306
- Dimensions: 18 x 17
Bedroom 3
- Features: Suite, Walkin Closet
- Level: Upper
- Area: 289
- Dimensions: 17 x 17
Bedroom 4
- Features: Bathroom, Closet Organizer
- Level: Upper
- Area: 187
- Dimensions: 17 x 11
Dining room
- Features: Beamed Ceilings, Formal, Vaulted Ceiling
- Level: Main
- Area: 266
- Dimensions: 19 x 14
Kitchen
- Features: Eat Bar, Eating Area, Gourmet Kitchen, Island, Pantry
- Level: Main
- Area: 294
- Width: 14
Living room
- Features: Fireplace, Hardwood Floors, Patio, Vaulted Ceiling
- Level: Main
- Area: 792
- Dimensions: 33 x 24
Heating
- Forced Air, Fireplace(s)
Cooling
- Central Air
Appliances
- Included: Built-In Refrigerator, Convection Oven, Dishwasher, Disposal, Free-Standing Range, Gas Appliances, Microwave, Plumbed For Ice Maker, Gas Water Heater
Features
- Central Vacuum, High Ceilings, High Speed Internet, Soaking Tub, Bathroom, Closet Organizer, Balcony, Vaulted Ceiling(s), Wet Bar, Built-in Features, Suite, Walk-In Closet(s), Beamed Ceilings, Formal, Eat Bar, Eat-in Kitchen, Gourmet Kitchen, Kitchen Island, Pantry
- Flooring: Hardwood, Tile, Wall to Wall Carpet
- Doors: French Doors
- Windows: Double Pane Windows, Wood Frames
- Basement: Crawl Space
- Number of fireplaces: 3
- Fireplace features: Gas, Wood Burning, Outside
Interior area
- Total structure area: 5,527
- Total interior livable area: 5,527 sqft
Property
Parking
- Total spaces: 3
- Parking features: Driveway, Garage Door Opener, Attached, Oversized
- Attached garage spaces: 3
- Has uncovered spaces: Yes
Accessibility
- Accessibility features: Caregiver Quarters, Accessibility
Features
- Stories: 2
- Patio & porch: Covered Patio, Patio, Porch
- Exterior features: Garden, Gas Hookup, Water Feature, Yard, Balcony
- Has view: Yes
- View description: Golf Course
Lot
- Size: 1.20 Acres
- Features: Golf Course, Level, Private, Sprinkler, Acres 1 to 3
Details
- Additional structures: GasHookup
- Parcel number: 00246497
- Zoning: RES
- Other equipment: Air Cleaner
Construction
Type & style
- Home type: SingleFamily
- Architectural style: Custom Style,Traditional
- Property subtype: Residential, Single Family Residence
Materials
- Cedar, Stone
- Roof: Shake
Condition
- Updated/Remodeled
- New construction: No
- Year built: 2002
Utilities & green energy
- Gas: Gas Hookup, Gas
- Sewer: Public Sewer
- Water: Public
- Utilities for property: Cable Connected
Community & neighborhood
Security
- Security features: Security System Owned, Fire Sprinkler System
Location
- Region: Lake Oswego
Other
Other facts
- Listing terms: Cash,Conventional
- Road surface type: Paved
Price history
| Date | Event | Price |
|---|---|---|
| 5/19/2023 | Sold | $4,050,000-3.5%$733/sqft |
Source: | ||
| 5/2/2023 | Pending sale | $4,195,000$759/sqft |
Source: | ||
| 4/4/2023 | Price change | $4,195,000-4.6%$759/sqft |
Source: | ||
| 3/24/2023 | Price change | $4,399,000-6.3%$796/sqft |
Source: | ||
| 1/10/2023 | Price change | $4,695,000-6%$849/sqft |
Source: | ||
Public tax history
| Year | Property taxes | Tax assessment |
|---|---|---|
| 2025 | $41,143 +2.7% | $2,142,405 +3% |
| 2024 | $40,046 +3% | $2,080,005 +3% |
| 2023 | $38,870 +15% | $2,019,423 +14.9% |
Find assessor info on the county website
Neighborhood: North Shore Country Club
Nearby schools
GreatSchools rating
- 8/10Forest Hills Elementary SchoolGrades: K-5Distance: 0.8 mi
- 6/10Lake Oswego Junior High SchoolGrades: 6-8Distance: 0.7 mi
- 10/10Lake Oswego Senior High SchoolGrades: 9-12Distance: 0.8 mi
Schools provided by the listing agent
- Elementary: Forest Hills
- Middle: Lake Oswego
- High: Lake Oswego
Source: RMLS (OR). This data may not be complete. We recommend contacting the local school district to confirm school assignments for this home.
Get a cash offer in 3 minutes
Find out how much your home could sell for in as little as 3 minutes with a no-obligation cash offer.
Estimated market value$4,390,100
Get a cash offer in 3 minutes
Find out how much your home could sell for in as little as 3 minutes with a no-obligation cash offer.
Estimated market value
$4,390,100
