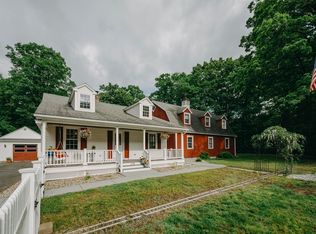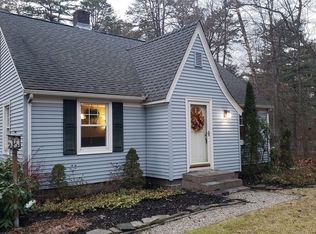Buyer Financing Fell Through. An entertainers paradise ~ Imagine never having to leave your home to enjoy the comforts of a five star vacation. This beautiful home is brightly lit, cheery and set on a magnificently manicured 1 acre lot close to golf courses, shopping and all major routes. The current owners have taken pride in every detail from the outstanding high end finishes, lighting, beautiful hardwood flooring, completely remodeled kitchen w/stainless appliances, farmers sink and granite counters, doors, appliances, mechanicals, 2 natural gas fireplaces (one on each level), natural gas heated in-ground pool, stupendous party pavillion, poolside bar, fully finished lower level that offers a full in-law w/kitchen and separate ramp entrance, 3 car oversized natural gas heated garage w/large open unfinished loft above, screened in gazebo w/electricity, 2 large sheds, gorgeous landscaping and plenty of parking. Enjoy the lovely photos and dream about this home being your new address
This property is off market, which means it's not currently listed for sale or rent on Zillow. This may be different from what's available on other websites or public sources.

