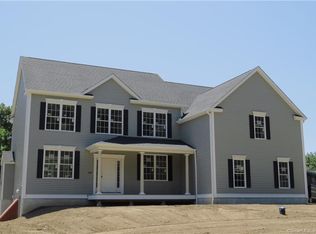Down a winding, tree-lined private drive, this unique property is set well back from the road in a small enclave of homes. The location combines the peace and privacy of a wooded setting with the convenience of easy access to shopping, schools, town and beaches. The level lot has been partially cleared to create a large, sunny lawn perfect for ball games and backyard gatherings. The balance of the 1.8 acres is pleasantly wooded and borders conservation land. The entrance walkway is flanked by a variety of easy-care perennial bushes and flowers and provides access to the two-car garage.Step into the two-story foyer with inlaid hardwood floor, and your view is drawn to the dramatic open floor plan of the main level, dominated by a two-sided fireplace which adds warmth and focus to both the living and dining areas. The living room has many special features, including built-in upholstered banquettes, built-in bookshelves, a separate nook for reading or TV, and walls of windows to let in light and woodland views. The dining room features built-in shelving and a granite bar that opens to the kitchen and facilitates conversation between the chef and guests. A sliding door opens to a spectacular screened porch and deck that nearly doubles your entertaining area in season. The kitchen has been tastefully updated with granite countertops, stainless steel energy-star appliances and radiant heat flooring. A sunny breakfast room provides an intimate eating space. A laundry area and half bath complete the main floor. Upstairs are three large, light-filled bedrooms, all with double closets. The two full bathrooms have been recently updated. A fourth room is currently being used as a guestroom, but would easily convert to a study or nursery. Downstairs, an additional 400+ square feet of finished basement offers many possibilities. Sliding doors access the yard and admit natural light, and a fireplace makes this an ideal family room. A door leads to a separate professional home offi
This property is off market, which means it's not currently listed for sale or rent on Zillow. This may be different from what's available on other websites or public sources.
