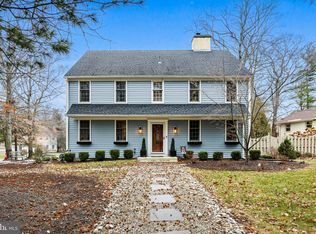Set in a sensational East Side location, at the head of the famed gaslight district of Fox Hollow, this completely updated custom home offers serenity, sophistication and adaptable functionality throughout its elegant & very spacious interior. Overlooking gorgeous Japanese meditation gardens that border the north branch of the Cooper River, this home offers amazing serenity. A style somewhat reminiscent of a European chalet greets you as you approach the property with its circular driveway and large entry porch. The door opens to a dramatic, bright & airy floor plan on the home's main level bathed in natural light from both front & back. Immense windows, an intriguing design, skylights, custom solid wood doors & exquisite lighting all combine to make this home truly inviting & stunning. Gorgeous dark hardwood floors grace many rooms, including the living & dining rooms, kitchen and master suite. A clean & crisp Euro-style kitchen offers lots of sleek white cabinetry, polished granite counter space, center island, skylights and easy access to the back deck of this amazing retreat. The upper level features 3 bedrooms & 3 baths, including the fabulous master suite, with its gorgeous full en suite spa style bath. Made for relaxation, the 600 SqFt master bedroom is truly one of a kind with a large living area, trey ceiling with recessed lighting, palatial bathroom with jetted tub, separate shower, large walk in closet & a private balcony from which you can enjoy the enchanting view with your morning coffee or evening wine. The lower level has a family room with fireplace, retractable movie screen, and endless possibilities with all the extra rooms & space! Some of the rooms are currently used as a photography studio with an office, kitchenette, private entrance and storage. This space could be a perfect In Law or AuPair suite, another kind of professional office, a 5th bedroom - you decide! The soothing sound of the gently flowing stream is a welcome addition to all your outdoor entertaining and relaxation. Many improvements, including the newer kitchen & baths, newer roof, windows, hi-efficiency HVAC, 200 amp, security system and very sophisticated lighting have all been done. Another plus is ample parking for an RV or boat with a full 50 amp hookup. This home is located within walking distance of many acclaimed schools, houses of worship, and is just minutes to all the great shops & dining Cherry Hill has to offer! Make this patch of paradise yours today!
This property is off market, which means it's not currently listed for sale or rent on Zillow. This may be different from what's available on other websites or public sources.
