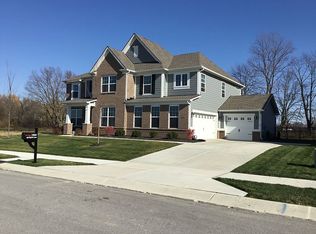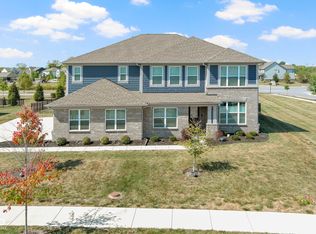Sold
$540,000
11988 Springtide Ln, Fishers, IN 46037
4beds
3,037sqft
Residential, Single Family Residence
Built in 2019
0.31 Acres Lot
$550,900 Zestimate®
$178/sqft
$2,821 Estimated rent
Home value
$550,900
$518,000 - $584,000
$2,821/mo
Zestimate® history
Loading...
Owner options
Explore your selling options
What's special
This stunning home in the award-winning Hamilton Southeastern School District offers a spacious open floor plan flooded with natural lighting. The eat-in kitchen offers a morning room, a large quartz center island which is great when entertaining, stainless-steel appliances, and a walk-in pantry with plenty of cabinet space! Cozy up by the gas fireplace in the greatroom and enjoy your beautful Custom Built-in Shelves/Cabinets. Offering a separate upper level living area, four bedrooms, two and a half baths, walk-in closets, with front and backyard covered porches overlooking a picturesque pond, this home is truly special.Located within walking distance to schools and easy access to the Community Pool and Park, this property is a must-see for families looking for their dream home.
Zillow last checked: 8 hours ago
Listing updated: June 21, 2024 at 07:40am
Listing Provided by:
Hilda Rives-Princell 317-490-2113,
F.C. Tucker Company
Bought with:
Noelle Hans-Daniels
The Agency Indy
Source: MIBOR as distributed by MLS GRID,MLS#: 21976918
Facts & features
Interior
Bedrooms & bathrooms
- Bedrooms: 4
- Bathrooms: 3
- Full bathrooms: 2
- 1/2 bathrooms: 1
- Main level bathrooms: 1
Primary bedroom
- Features: Carpet
- Level: Upper
- Area: 272 Square Feet
- Dimensions: 17 X 16
Bedroom 2
- Features: Carpet
- Level: Upper
- Area: 168 Square Feet
- Dimensions: 14 X 12
Bedroom 3
- Features: Carpet
- Level: Upper
- Area: 156 Square Feet
- Dimensions: 13 X 12
Bedroom 4
- Features: Carpet
- Level: Upper
- Area: 121 Square Feet
- Dimensions: 11 X 11
Great room
- Features: Luxury Vinyl Plank
- Level: Main
- Area: 306 Square Feet
- Dimensions: 18 X 17
Kitchen
- Features: Luxury Vinyl Plank
- Level: Main
- Area: 170 Square Feet
- Dimensions: 17 X 10
Laundry
- Features: Tile-Ceramic
- Level: Upper
- Area: 80 Square Feet
- Dimensions: 10 X 8
Loft
- Features: Carpet
- Level: Upper
- Area: 210 Square Feet
- Dimensions: 15 X 14
Sun room
- Features: Luxury Vinyl Plank
- Level: Main
- Area: 170 Square Feet
- Dimensions: 17 X 10
Heating
- Forced Air
Cooling
- Has cooling: Yes
Appliances
- Included: Gas Cooktop, Dishwasher, Down Draft, Electric Water Heater, Disposal, Double Oven, Convection Oven, Refrigerator, Water Softener Rented
- Laundry: Upper Level
Features
- Attic Access, High Ceilings, Tray Ceiling(s), Kitchen Island, High Speed Internet, Eat-in Kitchen, Pantry, Walk-In Closet(s)
- Windows: Screens, Wood Work Painted
- Has basement: No
- Attic: Access Only
- Number of fireplaces: 1
- Fireplace features: Gas Log, Great Room
Interior area
- Total structure area: 3,037
- Total interior livable area: 3,037 sqft
Property
Parking
- Total spaces: 3
- Parking features: Attached
- Attached garage spaces: 3
- Details: Garage Parking Other(Garage Door Opener, Service Door)
Features
- Levels: Two
- Stories: 2
- Patio & porch: Covered
- Fencing: Fenced,Invisible
- Has view: Yes
- View description: Pond
- Water view: Pond
- Waterfront features: Pond
Lot
- Size: 0.31 Acres
- Features: Sidewalks, Street Lights, Trees-Small (Under 20 Ft)
Details
- Parcel number: 291231010012000020
- Horse amenities: None
Construction
Type & style
- Home type: SingleFamily
- Architectural style: Traditional
- Property subtype: Residential, Single Family Residence
Materials
- Brick, Cement Siding
- Foundation: Slab
Condition
- New Construction
- New construction: No
- Year built: 2019
Utilities & green energy
- Water: Municipal/City
Community & neighborhood
Location
- Region: Fishers
- Subdivision: Whelchel Springs
HOA & financial
HOA
- Has HOA: Yes
- HOA fee: $1,115 annually
- Amenities included: Park, Pool
- Services included: Insurance, Maintenance, Trash
- Association phone: 317-253-1401
Price history
| Date | Event | Price |
|---|---|---|
| 6/21/2024 | Sold | $540,000-1.8%$178/sqft |
Source: | ||
| 5/9/2024 | Pending sale | $549,900+41.4%$181/sqft |
Source: | ||
| 6/26/2020 | Sold | $389,000$128/sqft |
Source: | ||
Public tax history
| Year | Property taxes | Tax assessment |
|---|---|---|
| 2024 | $5,131 +15.2% | $450,000 +1.4% |
| 2023 | $4,453 +7.2% | $444,000 +18.6% |
| 2022 | $4,153 -1.2% | $374,500 +8% |
Find assessor info on the county website
Neighborhood: 46037
Nearby schools
GreatSchools rating
- 8/10Hamilton Southeastern Jr High SchoolGrades: 5-8Distance: 0.3 mi
- 10/10Hamilton Southeastern High SchoolGrades: 9-12Distance: 1.8 mi
- 7/10Southeastern Elementary SchoolGrades: PK-4Distance: 0.6 mi
Schools provided by the listing agent
- Middle: Hamilton SE Int and Jr High Sch
Source: MIBOR as distributed by MLS GRID. This data may not be complete. We recommend contacting the local school district to confirm school assignments for this home.
Get a cash offer in 3 minutes
Find out how much your home could sell for in as little as 3 minutes with a no-obligation cash offer.
Estimated market value
$550,900
Get a cash offer in 3 minutes
Find out how much your home could sell for in as little as 3 minutes with a no-obligation cash offer.
Estimated market value
$550,900

