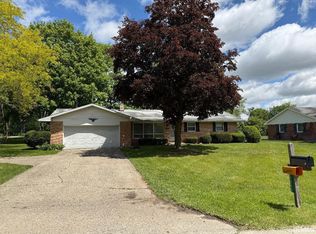Location!! Welcome home to this great brick ranch in PHM School System. Freshly painted, new flooring throughout, finished basement with possible 4th bedroom (No Egress Windows) and huge oversized garage. Some updates include: HVAC System 8 yo, Roof 15 yo (30 years shingles), septic line replaced 6 years ago, new sump pump, new paint and new floors (being installed). **Pending at time of listing**
This property is off market, which means it's not currently listed for sale or rent on Zillow. This may be different from what's available on other websites or public sources.

