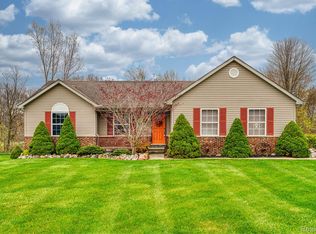Sold for $360,000 on 10/02/25
$360,000
11985 Secluded Ridge Dr, Byron, MI 48418
3beds
1,564sqft
Single Family Residence
Built in 2001
0.78 Acres Lot
$360,100 Zestimate®
$230/sqft
$2,066 Estimated rent
Home value
$360,100
$331,000 - $393,000
$2,066/mo
Zestimate® history
Loading...
Owner options
Explore your selling options
What's special
Welcome to this move-in ready 3 bedroom, 2 bath ranch set on a peaceful .78-acre lot with mature landscaping that offers privacy and a serene setting. Step inside to find fresh paint throughout the main level and a bright, open floor plan featuring vaulted ceilings that seamlessly connect the kitchen, dining, and living room. The kitchen is complete with stainless steel appliances, while the living room slider opens to a spacious back deck, perfect for entertaining or relaxing outdoors.
The primary suite boasts a walk-in closet and full bath, while two additional bedrooms and another full bath round out the main level. Convenient first-floor laundry and a 2-car attached garage add everyday ease.
The full unfinished walkout basement is already stubbed for a third bathroom and includes egress windows, offering the perfect opportunity to finish additional living space or a future bedroom. With a brand-new roof (spring 2025), this home combines comfort, functionality, and long-term peace of mind.
Enjoy the best of both worlds privacy with barely a neighbor in sight, while still being close to conveniences. This one is ready to welcome you home!
Zillow last checked: 8 hours ago
Listing updated: October 06, 2025 at 12:45pm
Listed by:
Rachel Miller 517-281-6982,
Keller Williams Realty Lansing
Source: Greater Lansing AOR,MLS#: 290914
Facts & features
Interior
Bedrooms & bathrooms
- Bedrooms: 3
- Bathrooms: 2
- Full bathrooms: 2
Primary bedroom
- Level: First
- Area: 282.88 Square Feet
- Dimensions: 20.8 x 13.6
Bedroom 2
- Level: First
- Area: 196.56 Square Feet
- Dimensions: 16.8 x 11.7
Bedroom 3
- Level: First
- Area: 127.4 Square Feet
- Dimensions: 9.8 x 13
Dining room
- Level: First
- Area: 124.2 Square Feet
- Dimensions: 11.5 x 10.8
Kitchen
- Level: First
- Area: 151.29 Square Feet
- Dimensions: 12.3 x 12.3
Laundry
- Level: First
- Area: 56 Square Feet
- Dimensions: 8 x 7
Living room
- Level: First
- Area: 310 Square Feet
- Dimensions: 20 x 15.5
Heating
- Forced Air, Geothermal
Cooling
- Central Air
Appliances
- Included: Disposal, Free-Standing Gas Oven, Free-Standing Range, Ice Maker, Microwave, Range Hood, Stainless Steel Appliance(s), Water Heater, Water Softener Owned, Washer, Refrigerator, Free-Standing Refrigerator, Dryer, Dishwasher
- Laundry: Laundry Room, Main Level, Sink
Features
- Ceiling Fan(s), Granite Counters, High Ceilings, Open Floorplan, Recessed Lighting, Vaulted Ceiling(s), Walk-In Closet(s)
- Flooring: Carpet, Hardwood, Tile
- Windows: Double Pane Windows
- Basement: Bath/Stubbed,Concrete,Egress Windows,Full,Sump Pump,Walk-Out Access
- Has fireplace: No
Interior area
- Total structure area: 3,128
- Total interior livable area: 1,564 sqft
- Finished area above ground: 1,564
- Finished area below ground: 0
Property
Parking
- Total spaces: 2
- Parking features: Garage, Garage Door Opener
- Garage spaces: 2
Features
- Levels: One
- Stories: 1
- Patio & porch: Covered, Deck, Front Porch
- Exterior features: Private Yard, Rain Gutters
- Has view: Yes
- View description: Rural
Lot
- Size: 0.78 Acres
- Features: Back Yard, Front Yard, Gentle Sloping, Landscaped, Corner Lot
Details
- Additional structures: Shed(s)
- Foundation area: 1564
- Parcel number: 470102101002
- Zoning description: Zoning
- Other equipment: Satellite Dish
Construction
Type & style
- Home type: SingleFamily
- Architectural style: Ranch
- Property subtype: Single Family Residence
Materials
- Brick, Vinyl Siding
- Foundation: Concrete Perimeter
- Roof: Shingle
Condition
- Year built: 2001
Utilities & green energy
- Electric: 150 Amp Service
- Sewer: Septic Tank
- Water: Well
- Utilities for property: High Speed Internet Available
Community & neighborhood
Location
- Region: Byron
- Subdivision: Secluded Acres
HOA & financial
HOA
- Has HOA: Yes
- HOA fee: $450 annually
- Association name: Secluded Acres
Other
Other facts
- Listing terms: VA Loan,Cash,Conventional,FHA,FMHA - Rural Housing Loan,MSHDA
- Road surface type: Concrete, Paved
Price history
| Date | Event | Price |
|---|---|---|
| 10/2/2025 | Sold | $360,000+2.9%$230/sqft |
Source: | ||
| 9/9/2025 | Contingent | $350,000$224/sqft |
Source: | ||
| 9/2/2025 | Listed for sale | $350,000+16.7%$224/sqft |
Source: | ||
| 4/14/2023 | Sold | $300,000$192/sqft |
Source: | ||
| 3/13/2023 | Pending sale | $300,000$192/sqft |
Source: | ||
Public tax history
| Year | Property taxes | Tax assessment |
|---|---|---|
| 2025 | -- | $153,080 -0.8% |
| 2024 | -- | $154,330 +3.2% |
| 2023 | -- | $149,550 +15% |
Find assessor info on the county website
Neighborhood: 48418
Nearby schools
GreatSchools rating
- 5/10Natalie Kreeger Elementary SchoolGrades: 3-5Distance: 7.7 mi
- 5/10Fowlerville Junior High SchoolGrades: 6-8Distance: 7.4 mi
- 7/10Fowlerville High SchoolGrades: 9-12Distance: 7.4 mi
Schools provided by the listing agent
- High: Byron
- District: Byron
Source: Greater Lansing AOR. This data may not be complete. We recommend contacting the local school district to confirm school assignments for this home.

Get pre-qualified for a loan
At Zillow Home Loans, we can pre-qualify you in as little as 5 minutes with no impact to your credit score.An equal housing lender. NMLS #10287.
Sell for more on Zillow
Get a free Zillow Showcase℠ listing and you could sell for .
$360,100
2% more+ $7,202
With Zillow Showcase(estimated)
$367,302