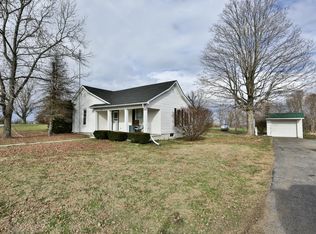Sold for $265,000 on 06/13/25
$265,000
11985 Mount Eden Rd, Waddy, KY 40076
3beds
1,524sqft
Single Family Residence
Built in 1938
1 Acres Lot
$269,100 Zestimate®
$174/sqft
$1,347 Estimated rent
Home value
$269,100
$202,000 - $358,000
$1,347/mo
Zestimate® history
Loading...
Owner options
Explore your selling options
What's special
Timeless CHARM Meets MODERN Comfort! MOTIVATED SELLER! Discover a beautifully updated home on a PEACEFUL 1-ACRE lot with STUNNING country views. This character-filled FARMHOUSE features HIGH ceilings, LARGE windows, and professionally sanded wood floors (2022). The cozy living room features a CLASSIC FIREPLACE, while the family room boasts a charming WOOD-BURING STOVE.
MAJOR UPGRADES:
1. Kitchen, bath, and mudroom fully remodeled (2023-24) with new plumbing (PEX-A), subflooring, butcher block countertops, new appliances, & propane stove (electric hookup available).
2. New HVAC ductwork, sump pump, & fresh paint (2022).
3. Detached 2-car garage (2013) with insulation, a buck stove, & underground electric (6-gauge aluminum) to it.
4. New back porch, fenced garden, & chicken coop.
Zillow last checked: 8 hours ago
Listing updated: July 13, 2025 at 10:17pm
Listed by:
Andrew Rudd 502-698-7833,
United Real Estate Louisville
Bought with:
Sophia Brown, 275015
EXP Realty LLC
Source: GLARMLS,MLS#: 1682280
Facts & features
Interior
Bedrooms & bathrooms
- Bedrooms: 3
- Bathrooms: 1
- Full bathrooms: 1
Primary bedroom
- Level: First
Bedroom
- Level: Second
Bedroom
- Level: Second
Full bathroom
- Level: First
Family room
- Level: First
Kitchen
- Description: Eat in kitchen
- Level: First
Laundry
- Level: First
Living room
- Level: First
Heating
- Electric, Heat Pump
Cooling
- Central Air
Features
- Basement: Cellar
- Number of fireplaces: 1
Interior area
- Total structure area: 1,524
- Total interior livable area: 1,524 sqft
- Finished area above ground: 1,524
- Finished area below ground: 0
Property
Parking
- Total spaces: 2
- Parking features: Detached, Driveway
- Garage spaces: 2
- Has uncovered spaces: Yes
Features
- Stories: 2
- Patio & porch: Deck, Porch
Lot
- Size: 1 Acres
Details
- Parcel number: 075A02002
Construction
Type & style
- Home type: SingleFamily
- Architectural style: Farmhouse
- Property subtype: Single Family Residence
Materials
- Vinyl Siding, Wood Frame, Aluminum Siding
- Foundation: Crawl Space
- Roof: Flat,Shingle
Condition
- Year built: 1938
Utilities & green energy
- Sewer: Septic Tank
- Water: Public
- Utilities for property: Electricity Connected
Community & neighborhood
Location
- Region: Waddy
- Subdivision: None
HOA & financial
HOA
- Has HOA: No
Price history
| Date | Event | Price |
|---|---|---|
| 6/13/2025 | Sold | $265,000-1.9%$174/sqft |
Source: | ||
| 5/30/2025 | Pending sale | $270,000$177/sqft |
Source: | ||
| 4/30/2025 | Contingent | $270,000$177/sqft |
Source: | ||
| 4/18/2025 | Price change | $270,000-5.3%$177/sqft |
Source: | ||
| 3/20/2025 | Listed for sale | $285,000+63.8%$187/sqft |
Source: | ||
Public tax history
| Year | Property taxes | Tax assessment |
|---|---|---|
| 2022 | $1,913 +35% | $165,000 +39.8% |
| 2021 | $1,417 +0.1% | $118,000 |
| 2020 | $1,415 | $118,000 |
Find assessor info on the county website
Neighborhood: 40076
Nearby schools
GreatSchools rating
- 4/10Clear Creek Elementary SchoolGrades: K-5Distance: 10.4 mi
- 6/10Shelby County East Middle SchoolGrades: 6-8Distance: 11 mi
- 3/10Shelby County High SchoolGrades: 9-12Distance: 10.5 mi

Get pre-qualified for a loan
At Zillow Home Loans, we can pre-qualify you in as little as 5 minutes with no impact to your credit score.An equal housing lender. NMLS #10287.
