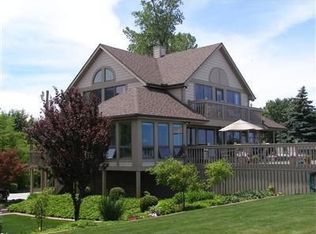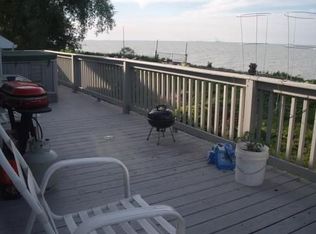Sold for $615,000 on 09/19/25
$615,000
11985 Dyke Rd, Curtice, OH 43412
4beds
3,218sqft
Single Family Residence
Built in 1993
9,583.2 Square Feet Lot
$621,200 Zestimate®
$191/sqft
$2,472 Estimated rent
Home value
$621,200
$553,000 - $696,000
$2,472/mo
Zestimate® history
Loading...
Owner options
Explore your selling options
What's special
Live everyday like you're on vacation in this recently renovated waterfront castle with lake views from almost every room while you watch the wildlife go fishing right out your back door. Entertain your friends & family on the extra-large composite deck overlooking the lake and islands. Plenty of space inside as well with an open floor plan but pockets of privacy as well. Marinas, Metroparks & Port Clinton are close by for additional summer fun & shopping. This house is turnkey & comes fully furnished. Income/investment opportunity available. Current owners currently make $60-$80,000 annually.
Zillow last checked: 8 hours ago
Listing updated: October 14, 2025 at 06:11am
Listed by:
George E. Goodrich 419-345-5411,
Key Realty LTD
Bought with:
Victor W Blankenship, 2023005441
RE/MAX Preferred Associates
Source: NORIS,MLS#: 6133275
Facts & features
Interior
Bedrooms & bathrooms
- Bedrooms: 4
- Bathrooms: 3
- Full bathrooms: 3
Primary bedroom
- Features: Ceiling Fan(s)
- Level: Upper
- Dimensions: 24 x 17
Bedroom 2
- Features: Ceiling Fan(s)
- Level: Upper
- Dimensions: 14 x 12
Bedroom 3
- Level: Upper
- Dimensions: 12 x 8
Bedroom 4
- Features: Ceiling Fan(s)
- Level: Main
- Dimensions: 11 x 11
Dining room
- Level: Main
- Dimensions: 11 x 10
Kitchen
- Level: Main
- Dimensions: 19 x 12
Living room
- Features: Ceiling Fan(s), Fireplace
- Level: Main
- Dimensions: 24 x 19
Sun room
- Features: Ceiling Fan(s)
- Level: Main
- Dimensions: 15 x 12
Heating
- Electric, Geothermal
Cooling
- Central Air
Appliances
- Included: Dishwasher, Microwave, Water Heater, Dryer, Electric Range Connection, Refrigerator, Washer, Water Softener Owned
- Laundry: Electric Dryer Hookup, Main Level
Features
- Ceiling Fan(s), Primary Bathroom
- Flooring: Vinyl
- Basement: Full
- Has fireplace: Yes
- Fireplace features: Living Room, Other
Interior area
- Total structure area: 3,218
- Total interior livable area: 3,218 sqft
Property
Parking
- Total spaces: 1
- Parking features: Concrete, Gravel, Driveway, Garage Door Opener
- Garage spaces: 1
- Has uncovered spaces: Yes
Features
- Patio & porch: Patio, Deck
- Waterfront features: Lake
Lot
- Size: 9,583 sqft
- Dimensions: 100X100
Details
- Parcel number: 3366454
- Zoning: Res 511
Construction
Type & style
- Home type: SingleFamily
- Architectural style: Contemporary
- Property subtype: Single Family Residence
Materials
- Brick, Vinyl Siding
- Roof: Shingle
Condition
- Year built: 1993
Utilities & green energy
- Electric: Circuit Breakers
- Sewer: Sanitary Sewer
- Water: Well
Community & neighborhood
Location
- Region: Curtice
- Subdivision: Reno Beach Lands
HOA & financial
HOA
- Has HOA: No
Other
Other facts
- Listing terms: Cash,Conventional,FHA,VA Loan
Price history
| Date | Event | Price |
|---|---|---|
| 9/19/2025 | Sold | $615,000+2.5%$191/sqft |
Source: NORIS #6133275 Report a problem | ||
| 9/15/2025 | Pending sale | $599,900$186/sqft |
Source: NORIS #6133275 Report a problem | ||
| 8/21/2025 | Contingent | $599,900$186/sqft |
Source: NORIS #6133275 Report a problem | ||
| 8/17/2025 | Listed for sale | $599,900+22.7%$186/sqft |
Source: NORIS #6133275 Report a problem | ||
| 5/1/2008 | Listing removed | $489,000$152/sqft |
Source: Lakehouse.com #4620469, 704204 Report a problem | ||
Public tax history
Tax history is unavailable.
Neighborhood: 43412
Nearby schools
GreatSchools rating
- 9/10Jerusalem Elementary SchoolGrades: K-4Distance: 3 mi
- 7/10Eisenhower Intermediate SchoolGrades: 5-8Distance: 5.8 mi
- 6/10Clay High SchoolGrades: 9-12Distance: 8 mi
Schools provided by the listing agent
- Elementary: Jerusalem
- High: Clay
Source: NORIS. This data may not be complete. We recommend contacting the local school district to confirm school assignments for this home.

Get pre-qualified for a loan
At Zillow Home Loans, we can pre-qualify you in as little as 5 minutes with no impact to your credit score.An equal housing lender. NMLS #10287.
Sell for more on Zillow
Get a free Zillow Showcase℠ listing and you could sell for .
$621,200
2% more+ $12,424
With Zillow Showcase(estimated)
$633,624
