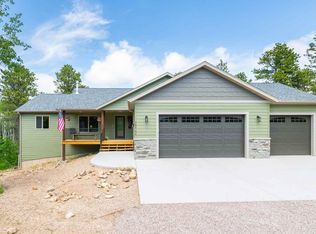Sold for $1,330,000
$1,330,000
11981 Muskroot Pl, Sturgis, SD 57785
4beds
3,805sqft
Site Built
Built in 2013
4.93 Acres Lot
$1,343,000 Zestimate®
$350/sqft
$4,148 Estimated rent
Home value
$1,343,000
Estimated sales range
Not available
$4,148/mo
Zestimate® history
Loading...
Owner options
Explore your selling options
What's special
Welcome to 11981 Muskroot Place – A Private Black Hills Retreat Tucked away at the end of a cul-de-sac in the highly desirable Meadow Crest neighborhood of Boulder Canyon, this stunning custom-built home offers all the charm of a log cabin without the maintenance. Perfectly positioned to maximize privacy, you'll feel like you're nestled deep in the forest with no neighbors in sight and frequent visits from local wildlife. Designed with care and intention, this 4-bedroom, 3.5-bathroom home is a serene retreat where every detail has been thoughtfully considered. As you enter, you're immediately welcomed by a dramatic wall of windows framing the trees and sky, inviting the outdoors in. Whether you're cozied up by the fire in the enclosed sun porch during the winter or sipping coffee with the summer breeze, the views never get old. Each bedroom features a cozy window seat ideal for curling up with a book, enjoying your morning coffee, or winding down with a glass of wine while soaking in the peaceful setting. The lower level offers a wet bar and the perfect layout for entertaining or hosting game nights. With a Geothermal system throughout for chilly days, comfort is always a priority. This home was lovingly built for the sellers as their dream getaway, and it shows in every thoughtful finish and feature. If you're looking for a home that offers the tranquility of the Hills, the beauty of nature, and the ease of low-maintenance living this is it. Muskroot Pl comes fully furnished
Zillow last checked: 8 hours ago
Listing updated: August 16, 2025 at 09:36am
Listed by:
Cher Rhoades,
Oak & Key Realty, LLC
Bought with:
Audra Nelson Bailey
Vylla Home
Source: Mount Rushmore Area AOR,MLS#: 85036
Facts & features
Interior
Bedrooms & bathrooms
- Bedrooms: 4
- Bathrooms: 4
- Full bathrooms: 3
- 1/2 bathrooms: 1
- Main level bedrooms: 1
Primary bedroom
- Level: Main
- Area: 156
- Dimensions: 12 x 13
Bedroom 2
- Description: Window Seat
- Level: Upper
- Area: 252
- Dimensions: 12 x 21
Bedroom 3
- Description: Window Seat
- Level: Upper
- Area: 130
- Dimensions: 13 x 10
Bedroom 4
- Level: Basement
- Area: 120
- Dimensions: 12 x 10
Dining room
- Level: Main
- Area: 156
- Dimensions: 13 x 12
Kitchen
- Level: Main
- Dimensions: 13 x 13
Living room
- Level: Main
- Area: 504
- Dimensions: 18 x 28
Heating
- Geothermal
Cooling
- Refrig. C/Air
Appliances
- Included: Dishwasher, Disposal, Refrigerator, Gas Range Oven
- Laundry: Main Level
Features
- Sun Room
- Flooring: Carpet, Wood, Tile
- Basement: Full
- Number of fireplaces: 2
- Fireplace features: Two, Living Room
Interior area
- Total structure area: 3,805
- Total interior livable area: 3,805 sqft
Property
Parking
- Total spaces: 2
- Parking features: Two Car, Attached
- Attached garage spaces: 2
Features
- Levels: Two
- Stories: 2
- Patio & porch: Porch Covered, Open Deck, Sunroom
Lot
- Size: 4.93 Acres
- Features: Cul-De-Sac, Wooded, Lawn, Rock, Trees
Details
- Parcel number: 187500050418000
Construction
Type & style
- Home type: SingleFamily
- Property subtype: Site Built
Materials
- Frame, Other
- Roof: Composition
Condition
- Year built: 2013
Community & neighborhood
Location
- Region: Sturgis
- Subdivision: Meadow Crest
Other
Other facts
- Road surface type: Paved
Price history
| Date | Event | Price |
|---|---|---|
| 8/15/2025 | Sold | $1,330,000-5%$350/sqft |
Source: | ||
| 7/8/2025 | Contingent | $1,399,995$368/sqft |
Source: | ||
| 6/21/2025 | Listed for sale | $1,399,995$368/sqft |
Source: | ||
Public tax history
| Year | Property taxes | Tax assessment |
|---|---|---|
| 2025 | $7,513 +3% | $796,090 +5% |
| 2024 | $7,294 -1% | $758,290 +19% |
| 2023 | $7,370 +6.1% | $637,110 +8.7% |
Find assessor info on the county website
Neighborhood: 57785
Nearby schools
GreatSchools rating
- 4/10Lead-Deadwood Elementary - 03Grades: K-5Distance: 4.3 mi
- 7/10Lead-Deadwood Middle School - 02Grades: 6-8Distance: 7.1 mi
- 4/10Lead-Deadwood High School - 01Grades: 9-12Distance: 7.1 mi

Get pre-qualified for a loan
At Zillow Home Loans, we can pre-qualify you in as little as 5 minutes with no impact to your credit score.An equal housing lender. NMLS #10287.
