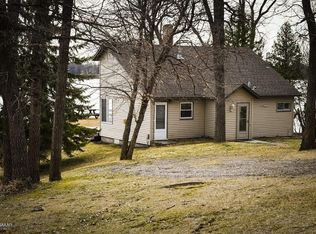This is an impressive, private & peaceful Lake Property on 2125 acre Big Sauk Lake. Located at the end of a dead end road and is on a point with no immediate neighbors this 2 bed 1 bath year round cabin was built in 1936 has had many new updates, newer flooring, an updated kitchen w/ new cabinets, & fixtures, new gas furnace, heat pump, on-demand water heater, water softner, newer flooring, 456 feet of frontage w/ Sandy shoreline, SPECTACULAR PANORAMIC VIEWS FROM DECK, all on a 1.5 acre lot!
This property is off market, which means it's not currently listed for sale or rent on Zillow. This may be different from what's available on other websites or public sources.

