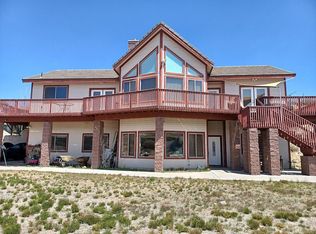Located just one mile off Hwy 69 in between Prescott and Phoenix, just 45 minutes to Sedona and on the top of a private ridge, this remodeled home boasts an open and spacious split bedroom floorplan with a great room design concept and unlimited opportunities for on/off grid living with an OWNED solar system and full battery backup. Car enthusiasts or hobbyists will covet the dream six car garage plus anyone will marvel at the outstanding panoramic 360-degree views of the Mingus and Bradshaw Mountain ranges! Plus the property is splittable! The interior of the home features vaulted ceilings, multiple wood-burning stoves, decorative pot shelving, raised panel interior doors, woodgrain laminate flooring & a neutral paint scheme. CONTINUED.
This property is off market, which means it's not currently listed for sale or rent on Zillow. This may be different from what's available on other websites or public sources.

