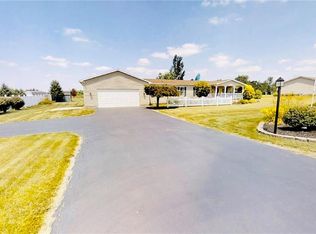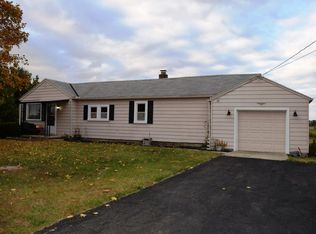Sold for $450,000
$450,000
1198 Victory Rd, Springfield, OH 45504
5beds
3,120sqft
Single Family Residence
Built in 1999
1.11 Acres Lot
$453,300 Zestimate®
$144/sqft
$2,636 Estimated rent
Home value
$453,300
$340,000 - $607,000
$2,636/mo
Zestimate® history
Loading...
Owner options
Explore your selling options
What's special
This spacious single-family home at 1198 Victory Road in Springfield, Ohio, offers a perfect blend of comfort and functionality—easy access to Wright-Patterson Air Force Base. Built in 1999, this residence provides 3,120 square feet of living space with five bedrooms and three and a half bathrooms. Situated on a peaceful street within the Shawnee School District, this home offers a tranquil setting for families to relax and enjoy. Designed with a split bedroom floor plan featuring two ensuites, this layout provides privacy and convenience. Notably, the 2-bedroom expansion into your current flex-office room could be considered the fifth bedroom with an attached full bathroom. Its built-in shelving and cabinets could be modified to accommodate a closet if desired, with minimal expense. The master suite features a compartmentalized primary bath with a shower, jacuzzi tub, two vanity sinks, and a large walk-in closet. The home also boasts a spacious, modern kitchen with two ovens, perfect for cooking and entertaining. Enjoy the warmth of a cozy gas fireplace in the living area, as well as two beautiful decks for outdoor relaxation. Additional highlights include a poured basement with a sump pump, main floor laundry, and a large office space in the lower level, ideal for working from home. The property is equipped with a 200 AMP electrical distribution panel with underground electrical service. For convenience and storage, the home features a three-car attached garage with a mudroom entry and a service door leading to the backyard. Recent updates include a new roof, gutters, and downspouts (2023), a high-efficiency furnace and air conditioning system (2021), fresh landscaping (2024), and six-panel interior doors with new hardware. This well-maintained home offers a perfect combination of modern updates, functional space, and desirable amenities. Don't miss this opportunity to own a beautiful property in a sought-after location!
Zillow last checked: 8 hours ago
Listing updated: June 11, 2025 at 12:40pm
Listed by:
Joan Elflein (614)989-7215,
Ohio Broker Direct
Bought with:
Marsha Burgess, 2015002450
Local Roots Realty
Source: DABR MLS,MLS#: 930490 Originating MLS: Dayton Area Board of REALTORS
Originating MLS: Dayton Area Board of REALTORS
Facts & features
Interior
Bedrooms & bathrooms
- Bedrooms: 5
- Bathrooms: 4
- Full bathrooms: 3
- 1/2 bathrooms: 1
- Main level bathrooms: 2
Primary bedroom
- Level: Second
- Dimensions: 16 x 13
Bedroom
- Level: Second
- Dimensions: 12 x 13
Bedroom
- Level: Second
- Dimensions: 10 x 14
Bedroom
- Level: Second
- Dimensions: 10 x 11
Bedroom
- Level: Main
- Dimensions: 23 x 14
Breakfast room nook
- Level: Main
- Dimensions: 13 x 8
Dining room
- Level: Main
- Dimensions: 16 x 13
Entry foyer
- Level: Main
- Dimensions: 9 x 10
Family room
- Level: Main
- Dimensions: 18 x 13
Kitchen
- Level: Main
- Dimensions: 12 x 13
Laundry
- Level: Main
- Dimensions: 6 x 6
Living room
- Level: Main
- Dimensions: 16 x 13
Mud room
- Level: Main
- Dimensions: 5 x 5
Recreation
- Level: Basement
- Dimensions: 47 x 26
Heating
- Forced Air, Propane
Cooling
- Central Air
Appliances
- Included: Built-In Oven, Cooktop, Dishwasher, Disposal, Refrigerator, Water Softener, Gas Water Heater
Features
- Ceiling Fan(s), High Speed Internet, Jetted Tub, Kitchen Island, Laminate Counters, Walk-In Closet(s)
- Windows: Casement Window(s), Double Hung, Double Pane Windows
- Basement: Full
- Number of fireplaces: 1
- Fireplace features: One, Gas, Glass Doors
Interior area
- Total structure area: 3,120
- Total interior livable area: 3,120 sqft
Property
Parking
- Total spaces: 3
- Parking features: Attached, Garage, Storage
- Attached garage spaces: 3
Features
- Levels: Two
- Stories: 2
- Patio & porch: Deck
- Exterior features: Deck, Fence
Lot
- Size: 1.11 Acres
- Dimensions: 1.11 acres
Details
- Parcel number: 0200600029000139
- Zoning: Residential
- Zoning description: Residential
Construction
Type & style
- Home type: SingleFamily
- Architectural style: Colonial
- Property subtype: Single Family Residence
Materials
- Brick, Frame, Vinyl Siding
Condition
- Year built: 1999
Utilities & green energy
- Sewer: Septic Tank
- Water: Well
- Utilities for property: Septic Available, Water Available
Community & neighborhood
Security
- Security features: Smoke Detector(s), Surveillance System
Location
- Region: Springfield
Price history
| Date | Event | Price |
|---|---|---|
| 6/11/2025 | Sold | $450,000-4.2%$144/sqft |
Source: | ||
| 5/29/2025 | Pending sale | $469,900$151/sqft |
Source: | ||
| 5/2/2025 | Price change | $469,900-1.1%$151/sqft |
Source: | ||
| 4/17/2025 | Price change | $475,000-2.1%$152/sqft |
Source: | ||
| 3/26/2025 | Listed for sale | $485,000+2.1%$155/sqft |
Source: | ||
Public tax history
| Year | Property taxes | Tax assessment |
|---|---|---|
| 2024 | $5,914 +2.5% | $111,730 |
| 2023 | $5,768 +0.7% | $111,730 |
| 2022 | $5,728 +18.6% | $111,730 +29% |
Find assessor info on the county website
Neighborhood: 45504
Nearby schools
GreatSchools rating
- 6/10Possum Elementary SchoolGrades: PK-6Distance: 8 mi
- 8/10Shawnee High SchoolGrades: 7-12Distance: 7.9 mi
Schools provided by the listing agent
- District: Clark-Shawnee
Source: DABR MLS. This data may not be complete. We recommend contacting the local school district to confirm school assignments for this home.
Get pre-qualified for a loan
At Zillow Home Loans, we can pre-qualify you in as little as 5 minutes with no impact to your credit score.An equal housing lender. NMLS #10287.
Sell for more on Zillow
Get a Zillow Showcase℠ listing at no additional cost and you could sell for .
$453,300
2% more+$9,066
With Zillow Showcase(estimated)$462,366

