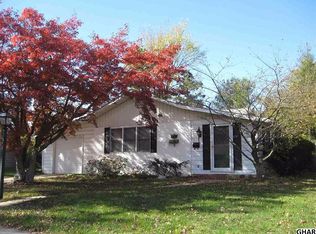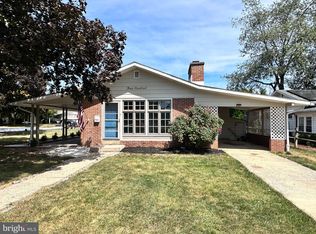Sold for $186,000
$186,000
1198 Shoreham Rd, Camp Hill, PA 17011
3beds
1,292sqft
Single Family Residence
Built in 1950
9,583 Square Feet Lot
$266,300 Zestimate®
$144/sqft
$1,939 Estimated rent
Home value
$266,300
$240,000 - $293,000
$1,939/mo
Zestimate® history
Loading...
Owner options
Explore your selling options
What's special
*****Highest and Best Offer Deadline 12/26/2023 Noon**** Welcome to this charming ranch home with timeless character, built in 1950, situated on a generous corner lot spanning 0.22 acres in the desirable Lower Allen Township, within the acclaimed Cedar Cliff School District. This classic residence offers a comfortable layout with 3 bedrooms and 2 full baths 1292 SF., providing ample space. The inviting living room features a cozy fireplace, that can create a warm and welcoming atmosphere. Imagine spending chilly evenings gathered around the fire, creating cherished memories in this home. The property comes complete with a convenient 1-car attached garage, for both security for your vehicle and ease of access. The HVAC system utilizes efficient gas-forced air for heating, while central air keeps the home cool during warmer months, for year-round comfort. However, it's important to note that this home is a unique opportunity for those with a vision and a passion for renovation. The property is being sold "as is where is," presenting a canvas for your creativity and personal touch. With a utility pit and crawl space, there's potential for customization and enhancement to suit your preferences. Situated in Lower Allen Township, you'll appreciate the proximity to local amenities, schools, and the vibrant community. Embrace the opportunity to transform this property into your dream home and capitalize on the potential it holds. Seize the chance to make this vintage residence your own, infusing modern comforts and style into its timeless design. Don't miss out on this exciting real estate opportunity in the heart of Lower Allen Township. Your dream home awaits, ready to be reimagined and brought to life.
Zillow last checked: 8 hours ago
Listing updated: March 01, 2024 at 04:37am
Listed by:
Mr. Robert Hoobler 717-920-6400,
RE/MAX 1st Advantage
Bought with:
Mr. Robert Hoobler, AB065450
RE/MAX 1st Advantage
Source: Bright MLS,MLS#: PACB2026728
Facts & features
Interior
Bedrooms & bathrooms
- Bedrooms: 3
- Bathrooms: 2
- Full bathrooms: 2
- Main level bathrooms: 2
- Main level bedrooms: 3
Basement
- Area: 0
Heating
- Forced Air, Natural Gas
Cooling
- Central Air, Electric
Appliances
- Included: Oven/Range - Gas, Gas Water Heater
- Laundry: Main Level
Features
- Has basement: No
- Number of fireplaces: 1
Interior area
- Total structure area: 1,292
- Total interior livable area: 1,292 sqft
- Finished area above ground: 1,292
- Finished area below ground: 0
Property
Parking
- Total spaces: 1
- Parking features: Covered, Inside Entrance, Gravel, Attached
- Attached garage spaces: 1
- Has uncovered spaces: Yes
Accessibility
- Accessibility features: None
Features
- Levels: One
- Stories: 1
- Pool features: None
- Fencing: Board
Lot
- Size: 9,583 sqft
- Features: Corner Lot
Details
- Additional structures: Above Grade, Below Grade
- Parcel number: 13230545091
- Zoning: RESIDENTIAL
- Special conditions: Real Estate Owned
Construction
Type & style
- Home type: SingleFamily
- Architectural style: Ranch/Rambler
- Property subtype: Single Family Residence
Materials
- Brick, Frame
- Foundation: Block, Crawl Space, Other
- Roof: Built-Up
Condition
- New construction: No
- Year built: 1950
Utilities & green energy
- Electric: 200+ Amp Service, Circuit Breakers
- Sewer: Public Sewer
- Water: Public
- Utilities for property: Cable Available, Electricity Available, Natural Gas Available, Phone Available, Sewer Available, Water Available
Community & neighborhood
Location
- Region: Camp Hill
- Subdivision: Highland Park
- Municipality: LOWER ALLEN TWP
Other
Other facts
- Listing agreement: Exclusive Right To Sell
- Listing terms: Cash
- Ownership: Fee Simple
Price history
| Date | Event | Price |
|---|---|---|
| 2/29/2024 | Sold | $186,000+69.2%$144/sqft |
Source: | ||
| 11/17/1999 | Sold | $109,900$85/sqft |
Source: Public Record Report a problem | ||
Public tax history
| Year | Property taxes | Tax assessment |
|---|---|---|
| 2025 | $3,273 +6.3% | $154,500 |
| 2024 | $3,078 +2.6% | $154,500 |
| 2023 | $3,000 +1.6% | $154,500 |
Find assessor info on the county website
Neighborhood: 17011
Nearby schools
GreatSchools rating
- 5/10Highland El SchoolGrades: K-5Distance: 0.3 mi
- 7/10New Cumberland Middle SchoolGrades: 6-8Distance: 1.2 mi
- 7/10Cedar Cliff High SchoolGrades: 9-12Distance: 0.3 mi
Schools provided by the listing agent
- High: Cedar Cliff
- District: West Shore
Source: Bright MLS. This data may not be complete. We recommend contacting the local school district to confirm school assignments for this home.
Get pre-qualified for a loan
At Zillow Home Loans, we can pre-qualify you in as little as 5 minutes with no impact to your credit score.An equal housing lender. NMLS #10287.
Sell with ease on Zillow
Get a Zillow Showcase℠ listing at no additional cost and you could sell for —faster.
$266,300
2% more+$5,326
With Zillow Showcase(estimated)$271,626

