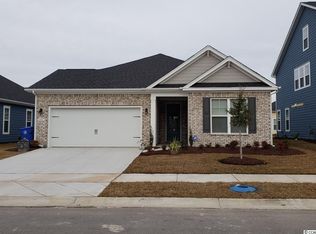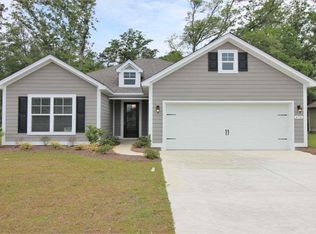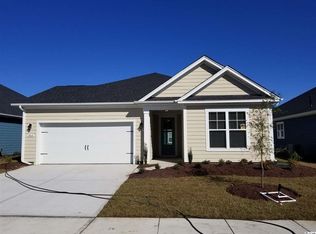Stunning Home With The Wow Factor!!! This Immaculate Home In The Highlands At Withers Preserve Is A Natural Gas Community And Includes A Vast Amount Of Builder Options, Upgrades And Extensions Not Found In New Construction. Meticulous Attention Has Been Paid To Every Detail And It Is Evident Throughout This Pristine Home. Double Front Doors Open Into A Spacious Foyer With Custom Columns, Octagon Tray Ceiling, Wainscoting And Chandelier Creating An Elegant, Semi-Formal Entry. Guest Powder Room Is Adjacent To The Foyer. The Large Living Area With 11 Foot Ceilings Features, A Natural Gas Slate Fire Place With An Added Built-In Designed For An Entertainment Center And Includes A Bose Surround Sound System. Transom Windows Allow The Flow Of Natural Lighting Throughout This Bright, Open Home. Kitchen Features Include Tiled Breakfast Bar, Tiled Backsplash, 36 Inch Staggered Cabinets, Granite Counter Tops (Level 2), Kitchen Island, A Natural New Stainless Steel Appliance Suite, Recessed Lighting, Tile Flooring And A Large Extended Pantry For Extra Storage. The Adjacent Breakfast Nook Is Nestled Into A Lovely Extended Bay Window And Big Enough For A 6 Or 8 Person Table. Dining Room Can Be Used As A Formal Dining Room But Is Also Large Enough For A Pool Table. This Home Is Perfect For Entertaining Friends And Family Who Want To Visit You At The Beach! Flex Space With French Doors Could Be Office Or 4Th Bedroom For Guests. Wood Flooring Runs Throughout The Living And Dining Area. Bedrooms Two And Three Along With The Guest Bath Can Be Found At The Front Of The House. Bedroom 3 Has Been Extended And Window Was An Upgrade To Guest Bath. The Master Suite Upgrades Include The Tray Ceiling, Extra Windows And Luxury Bamboo Flooring. The Master Bath Offers Double Sinks, A Garden Tub With Tiled Backsplash, Separate Shower And A Huge Walk In Closet; 2Nd Sink And Walkin Closet Were Both Optional Upgrades. Even The Garage Has Been Extended To Fit Larger Vehicles. This Large Corner Lot Comes With An Irrigation System In Both The Front And Backyard And Has Ample Space For A Pool And Has An Extra Concrete Pad Outside Is Perfect For An Outdoor Living Room. Home Come With An Eight Year Termite Bond. Walk To The Community Pool Or Jump In Your Golf Cart And Head To The Beach, State Park, Market Common Shops, Restaurants, Movie Theater, Valor Park, The Barq Park Dog Park Or Grocery Store. Market Common Is The Center To All Myrtle Beach Has To Offer And Is Home To Great Festivals At Valor Park, Sports Programs At The Ball Fields, And Even Summertime Outdoor Movies Under The Stars. Your Dream Home Is Waiting For You! Square footage is approximate and not guaranteed. Buyer is responsible for verification.
This property is off market, which means it's not currently listed for sale or rent on Zillow. This may be different from what's available on other websites or public sources.



