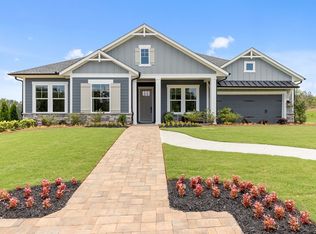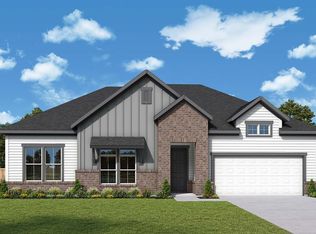Closed
$330,000
1198 Old Mill Rd, Dallas, GA 30157
3beds
1,480sqft
Single Family Residence, Residential
Built in 1986
0.96 Acres Lot
$342,400 Zestimate®
$223/sqft
$1,833 Estimated rent
Home value
$342,400
$325,000 - $360,000
$1,833/mo
Zestimate® history
Loading...
Owner options
Explore your selling options
What's special
Looking for a quaint, country feel without losing convenience? This one may be just what you are looking for. One level living on almost a full acre lot. You can spend your days enjoying one of the porches, floating in the pool, or being creative in the workshop. The possibilities are endless. Inside you will find a large family room, split bedrooms, and an eat-in kitchen with plenty of counter space. Close to lots of shops and restaurants. No HOA so bring your RV or boat. This charmer is just waiting on your personal touch.
Zillow last checked: 8 hours ago
Listing updated: May 04, 2023 at 10:51pm
Listing Provided by:
Jennifer Tapley,
Keller Williams Realty Partners
Bought with:
Katherine Lyle
Lantern Real Estate Group
Source: FMLS GA,MLS#: 7173652
Facts & features
Interior
Bedrooms & bathrooms
- Bedrooms: 3
- Bathrooms: 2
- Full bathrooms: 2
- Main level bathrooms: 2
- Main level bedrooms: 3
Primary bedroom
- Features: Master on Main, Split Bedroom Plan
- Level: Master on Main, Split Bedroom Plan
Bedroom
- Features: Master on Main, Split Bedroom Plan
Primary bathroom
- Features: Soaking Tub
Dining room
- Features: Other
Kitchen
- Features: Breakfast Bar, Breakfast Room, Cabinets Stain, Country Kitchen, Pantry, Tile Counters
Heating
- Central
Cooling
- Ceiling Fan(s), Central Air
Appliances
- Included: Dishwasher, Gas Cooktop, Microwave
- Laundry: Main Level
Features
- Other
- Flooring: Carpet, Ceramic Tile, Hardwood, Laminate
- Windows: None
- Basement: Crawl Space
- Number of fireplaces: 1
- Fireplace features: Family Room
- Common walls with other units/homes: No Common Walls
Interior area
- Total structure area: 1,480
- Total interior livable area: 1,480 sqft
Property
Parking
- Parking features: Driveway, Level Driveway
- Has uncovered spaces: Yes
Accessibility
- Accessibility features: None
Features
- Levels: One
- Stories: 1
- Patio & porch: Covered, Front Porch, Rear Porch, Side Porch
- Exterior features: Private Yard, No Dock
- Has private pool: Yes
- Pool features: Above Ground, Private
- Spa features: None
- Fencing: None
- Has view: Yes
- View description: Trees/Woods
- Waterfront features: None
- Body of water: None
Lot
- Size: 0.96 Acres
- Features: Level, Private
Details
- Additional structures: Outbuilding, Shed(s), Workshop
- Parcel number: 006332
- Other equipment: None
- Horse amenities: None
Construction
Type & style
- Home type: SingleFamily
- Architectural style: Country
- Property subtype: Single Family Residence, Residential
Materials
- Wood Siding
- Foundation: Block
- Roof: Composition,Shingle
Condition
- Resale
- New construction: No
- Year built: 1986
Utilities & green energy
- Electric: 110 Volts
- Sewer: Septic Tank
- Water: Public
- Utilities for property: Electricity Available
Green energy
- Energy efficient items: None
- Energy generation: None
Community & neighborhood
Security
- Security features: Smoke Detector(s)
Community
- Community features: None
Location
- Region: Dallas
- Subdivision: None
Other
Other facts
- Road surface type: Asphalt
Price history
| Date | Event | Price |
|---|---|---|
| 11/12/2025 | Listing removed | $350,000$236/sqft |
Source: | ||
| 7/17/2025 | Price change | $350,000-10.3%$236/sqft |
Source: | ||
| 6/26/2025 | Listed for sale | $390,000+18.2%$264/sqft |
Source: | ||
| 5/2/2023 | Sold | $330,000+3.4%$223/sqft |
Source: | ||
| 3/14/2023 | Pending sale | $319,000$216/sqft |
Source: | ||
Public tax history
| Year | Property taxes | Tax assessment |
|---|---|---|
| 2025 | $3,151 +3.5% | $126,676 +5.7% |
| 2024 | $3,043 +15.8% | $119,844 +18.8% |
| 2023 | $2,629 +4.9% | $100,844 +16.9% |
Find assessor info on the county website
Neighborhood: 30157
Nearby schools
GreatSchools rating
- 3/10Mcgarity Elementary SchoolGrades: PK-5Distance: 0.7 mi
- 5/10P B Ritch Middle SchoolGrades: 6-8Distance: 1 mi
- 4/10East Paulding High SchoolGrades: 9-12Distance: 2.3 mi
Schools provided by the listing agent
- Elementary: McGarity
- Middle: East Paulding
- High: East Paulding
Source: FMLS GA. This data may not be complete. We recommend contacting the local school district to confirm school assignments for this home.
Get a cash offer in 3 minutes
Find out how much your home could sell for in as little as 3 minutes with a no-obligation cash offer.
Estimated market value
$342,400
Get a cash offer in 3 minutes
Find out how much your home could sell for in as little as 3 minutes with a no-obligation cash offer.
Estimated market value
$342,400

