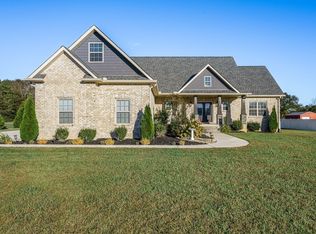Due to sellers schedule The property is temporarily unavailable to view Built in 2020 with 1.5 Acres , Brick 2150 Sq ft Open style floor plan with crown molding throughout, zoned bedrooms, formal dining area and bfst nook in the elegant kitchen with its double ovens & granite counters and stainless appliances. The primary suite has a large spa like bath room with a tile shower, garden tub and double vanities and linen closet . Nice 30x30 det workshop/barn/gar with electric, water and plumbed for a toilet if needed. It has to roll up bays and a back covered area along with a covered park under canopy.
This property is off market, which means it's not currently listed for sale or rent on Zillow. This may be different from what's available on other websites or public sources.
