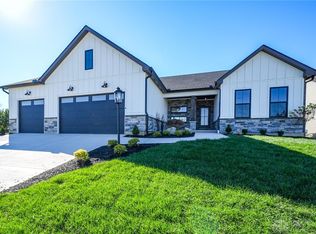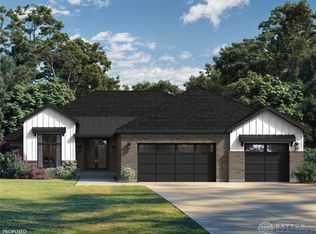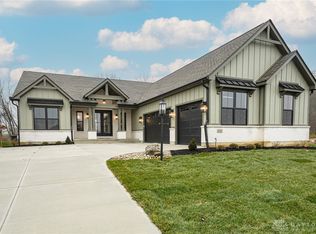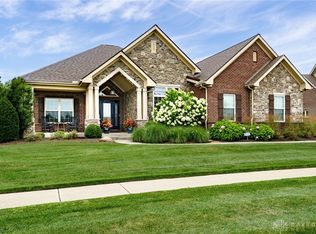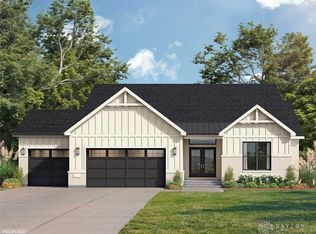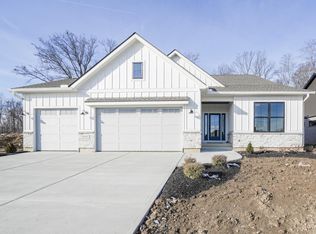1198 Normandy Rue, Dayton, OH 45458
What's special
- 319 days |
- 340 |
- 7 |
Zillow last checked: 8 hours ago
Listing updated: January 30, 2026 at 07:43am
Ryan Reed (937)438-3667,
Design Homes & Development Co.
Travel times
Schedule tour
Facts & features
Interior
Bedrooms & bathrooms
- Bedrooms: 4
- Bathrooms: 4
- Full bathrooms: 3
- 1/2 bathrooms: 1
- Main level bathrooms: 3
Primary bedroom
- Level: Main
- Dimensions: 16 x 17
Bedroom
- Level: Main
- Dimensions: 13 x 12
Bedroom
- Level: Main
- Dimensions: 13 x 12
Bedroom
- Level: Basement
- Dimensions: 16 x 12
Dining room
- Level: Main
- Dimensions: 13 x 14
Entry foyer
- Level: Main
- Dimensions: 29 x 8
Great room
- Level: Main
- Dimensions: 19 x 22
Kitchen
- Level: Main
- Dimensions: 11 x 19
Media room
- Level: Basement
- Dimensions: 18 x 17
Office
- Level: Main
- Dimensions: 13 x 10
Recreation
- Level: Basement
- Dimensions: 30 x 33
Heating
- Forced Air, Natural Gas
Cooling
- Central Air
Appliances
- Included: Built-In Oven, Cooktop, Dishwasher, Disposal, Microwave, Gas Water Heater
Features
- Kitchen Island, Kitchen/Family Room Combo, Pantry, Quartz Counters, Solid Surface Counters, Walk-In Closet(s)
- Basement: Full,Partially Finished
- Number of fireplaces: 1
- Fireplace features: One, Gas
Interior area
- Total structure area: 4,531
- Total interior livable area: 4,531 sqft
Property
Parking
- Total spaces: 3
- Parking features: Attached, Garage
- Attached garage spaces: 3
Features
- Levels: One
- Stories: 1
- Patio & porch: Patio, Porch
- Exterior features: Porch, Patio
Lot
- Size: 0.42 Acres
- Dimensions: .4213 Acre
Details
- Parcel number: 0527315002
- Zoning: Residential
- Zoning description: Residential
Construction
Type & style
- Home type: SingleFamily
- Property subtype: Single Family Residence
Materials
- Brick, Shingle Siding
Condition
- Under Construction
- New construction: Yes
Details
- Builder name: Design Homes & Development Co.
- Warranty included: Yes
Utilities & green energy
- Water: Public
- Utilities for property: Natural Gas Available, Sewer Available, Water Available
Community & HOA
Community
- Features: Trails/Paths
- Subdivision: Soraya Farms
HOA
- Has HOA: Yes
- Amenities included: Trail(s)
- Services included: Clubhouse, Fitness Facility, Pool(s)
- HOA fee: $921 annually
- HOA name: Eclipse Management
- HOA phone: 513-494-4049
Location
- Region: Dayton
Financial & listing details
- Price per square foot: $331/sqft
- Date on market: 4/15/2025
- Date available: 11/30/2025
About the community
Source: Design Homes & Development Co.
10 homes in this community
Available homes
| Listing | Price | Bed / bath | Status |
|---|---|---|---|
Current home: 1198 Normandy Rue | $1,499,900 | 4 bed / 4 bath | Available |
| 9333 Rochelle Ln | $749,900 | 3 bed / 3 bath | Available |
| 1214 Normandy Rue | $899,900 | 4 bed / 4 bath | Available |
| 9155 Remy Ct | $899,900 | 4 bed / 4 bath | Available |
| 1232 Normandy Rue | $949,900 | 4 bed / 4 bath | Available |
| 9197 Remy Ct | $969,900 | 4 bed / 4 bath | Available |
| 9410 Rochelle Ln | $979,900 | 4 bed / 4 bath | Available |
| 1211 Normandy Rue | $1,199,900 | 4 bed / 4 bath | Available |
| 1226 Normandy Rue | $1,199,900 | 4 bed / 4 bath | Available |
| 9161 Remy Ct | $1,049,900 | 4 bed / 4 bath | Pending |
Source: Design Homes & Development Co.
Contact agent
By pressing Contact agent, you agree that Zillow Group and its affiliates, and may call/text you about your inquiry, which may involve use of automated means and prerecorded/artificial voices. You don't need to consent as a condition of buying any property, goods or services. Message/data rates may apply. You also agree to our Terms of Use. Zillow does not endorse any real estate professionals. We may share information about your recent and future site activity with your agent to help them understand what you're looking for in a home.
Learn how to advertise your homesEstimated market value
$1,449,500
$1.38M - $1.52M
$5,105/mo
Price history
| Date | Event | Price |
|---|---|---|
| 4/16/2025 | Listed for sale | $1,499,900$331/sqft |
Source: | ||
Public tax history
Monthly payment
Neighborhood: 45458
Nearby schools
GreatSchools rating
- 6/10Five Points ElementaryGrades: 2-5Distance: 0.5 mi
- 7/10Springboro Intermediate SchoolGrades: 6Distance: 3.7 mi
- 9/10Springboro High SchoolGrades: 9-12Distance: 4.8 mi
Schools provided by the MLS
- District: Springboro
Source: DABR MLS. This data may not be complete. We recommend contacting the local school district to confirm school assignments for this home.

