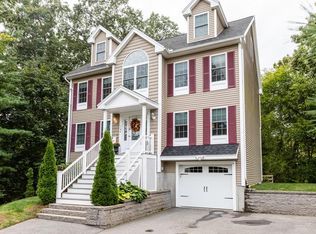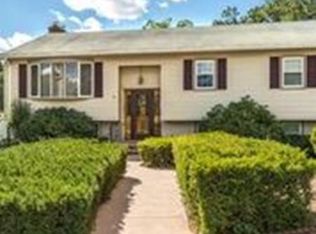Sold for $1,060,000
$1,060,000
1198 Main St, Reading, MA 01867
3beds
2,336sqft
Single Family Residence
Built in 2012
0.46 Acres Lot
$1,117,000 Zestimate®
$454/sqft
$4,937 Estimated rent
Home value
$1,117,000
$1.06M - $1.17M
$4,937/mo
Zestimate® history
Loading...
Owner options
Explore your selling options
What's special
Get ready to settle right in to this newer home that has all the bells and whistles. Personal touches and high end design features will catch your eye the moment you walk through the door. Updated counters in kitchen and baths, crown molding and wainscoting, custom blinds, pantry, 7 zone irrigation, deck with sun setter just to name a few. Plenty of room to spread out with 3 large bedrooms including primary with en suite. Living space includes bonus space in the attic for office, playroom, bedroom space or whatever you may need to suit your lifestyle while the lower level features a dreamy mud room and workshop. Did we mention the backyard? The oasis awaits with your enormous flat fenced backyard featuring both a deck and a patio. Schedule your private showing today to see all that this gem has to offer!
Zillow last checked: 8 hours ago
Listing updated: May 06, 2023 at 07:35am
Listed by:
The Kennedy Team 617-281-9221,
Classified Realty Group 781-944-1901,
Seamus Kennedy 413-887-1955
Bought with:
Team Suzanne and Company
Compass
Source: MLS PIN,MLS#: 73085517
Facts & features
Interior
Bedrooms & bathrooms
- Bedrooms: 3
- Bathrooms: 3
- Full bathrooms: 2
- 1/2 bathrooms: 1
- Main level bathrooms: 1
Primary bedroom
- Features: Bathroom - Full, Ceiling Fan(s), Walk-In Closet(s), Flooring - Wall to Wall Carpet
- Level: Second
- Area: 304
- Dimensions: 19 x 16
Bedroom 2
- Features: Ceiling Fan(s), Flooring - Wall to Wall Carpet
- Level: Second
- Area: 182
- Dimensions: 14 x 13
Bedroom 3
- Features: Ceiling Fan(s), Flooring - Wall to Wall Carpet
- Level: Second
- Area: 182
- Dimensions: 14 x 13
Bathroom 1
- Features: Bathroom - Half, Dryer Hookup - Gas, Washer Hookup
- Level: Main,First
Bathroom 2
- Features: Bathroom - Full, Bathroom - With Tub & Shower, Flooring - Stone/Ceramic Tile
- Level: Second
Bathroom 3
- Features: Bathroom - Full, Bathroom - With Tub & Shower, Flooring - Stone/Ceramic Tile
- Level: Second
Dining room
- Features: Flooring - Hardwood, Chair Rail, Wainscoting
- Level: Main,First
- Area: 182
- Dimensions: 13 x 14
Kitchen
- Features: Closet/Cabinets - Custom Built, Flooring - Hardwood, Dining Area, Pantry, Countertops - Stone/Granite/Solid, Countertops - Upgraded, Exterior Access, Recessed Lighting
- Level: Main,First
- Area: 299
- Dimensions: 23 x 13
Living room
- Features: Ceiling Fan(s), Flooring - Hardwood
- Level: Main,First
- Area: 234
- Dimensions: 13 x 18
Heating
- Forced Air, Natural Gas
Cooling
- Central Air
Appliances
- Included: Gas Water Heater, Range, Dishwasher, Microwave, Refrigerator, Washer, Dryer
- Laundry: Gas Dryer Hookup, Washer Hookup
Features
- Bonus Room
- Flooring: Tile, Carpet, Hardwood, Flooring - Wall to Wall Carpet
- Windows: Insulated Windows
- Basement: Full,Partially Finished
- Number of fireplaces: 1
- Fireplace features: Living Room
Interior area
- Total structure area: 2,336
- Total interior livable area: 2,336 sqft
Property
Parking
- Total spaces: 10
- Parking features: Attached, Under, Paved Drive, Off Street
- Attached garage spaces: 2
- Uncovered spaces: 8
Features
- Patio & porch: Deck - Composite, Patio
- Exterior features: Deck - Composite, Patio, Professional Landscaping, Sprinkler System
- Fencing: Fenced/Enclosed
Lot
- Size: 0.46 Acres
- Features: Level
Details
- Parcel number: M:045.000000070.0,737559
- Zoning: S20
Construction
Type & style
- Home type: SingleFamily
- Architectural style: Colonial
- Property subtype: Single Family Residence
Materials
- Frame
- Foundation: Concrete Perimeter
- Roof: Shingle
Condition
- Year built: 2012
Utilities & green energy
- Electric: 200+ Amp Service
- Sewer: Public Sewer
- Water: Public
- Utilities for property: for Gas Range, for Gas Dryer, Washer Hookup
Community & neighborhood
Community
- Community features: Public Transportation, Shopping, Park, Walk/Jog Trails, Golf, Highway Access, Private School, Public School
Location
- Region: Reading
Other
Other facts
- Listing terms: Contract
Price history
| Date | Event | Price |
|---|---|---|
| 5/4/2023 | Sold | $1,060,000+9.8%$454/sqft |
Source: MLS PIN #73085517 Report a problem | ||
| 3/14/2023 | Contingent | $965,000$413/sqft |
Source: MLS PIN #73085517 Report a problem | ||
| 3/8/2023 | Listed for sale | $965,000+37.9%$413/sqft |
Source: MLS PIN #73085517 Report a problem | ||
| 10/2/2017 | Sold | $700,000-3.4%$300/sqft |
Source: Public Record Report a problem | ||
| 8/14/2017 | Pending sale | $724,900$310/sqft |
Source: Colonial Manor Realty #72200677 Report a problem | ||
Public tax history
| Year | Property taxes | Tax assessment |
|---|---|---|
| 2025 | $11,147 -0.9% | $978,700 +2% |
| 2024 | $11,245 +4.4% | $959,500 +12.1% |
| 2023 | $10,775 +5.3% | $855,800 +11.5% |
Find assessor info on the county website
Neighborhood: 01867
Nearby schools
GreatSchools rating
- 9/10Wood End Elementary SchoolGrades: K-5Distance: 0.7 mi
- 8/10Arthur W Coolidge Middle SchoolGrades: 6-8Distance: 0.7 mi
- 9/10Reading Memorial High SchoolGrades: 9-12Distance: 0.9 mi
Get a cash offer in 3 minutes
Find out how much your home could sell for in as little as 3 minutes with a no-obligation cash offer.
Estimated market value$1,117,000
Get a cash offer in 3 minutes
Find out how much your home could sell for in as little as 3 minutes with a no-obligation cash offer.
Estimated market value
$1,117,000

