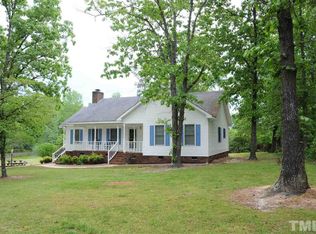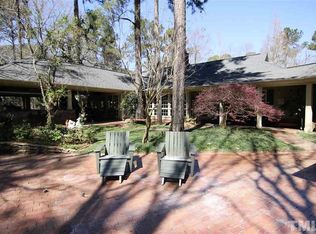Stunning custom estate nestled on over 28 acres.This unbelievable retreat boasts a custom built brick ranch with incredible features including multiple flex spaces, 3 fireplaces, theater room, office, and more.The outdoor spaces live just as large with outdoor kitchen and spa.The 4 car detached garage is perfect for storage of boats, lawn equipment & toys! BEAUTIFUL GUEST HOUSE, perfect for guests or multi-generational living. OVER 12,000 sqft of commercial space offering office, retail & warehouse.
This property is off market, which means it's not currently listed for sale or rent on Zillow. This may be different from what's available on other websites or public sources.

