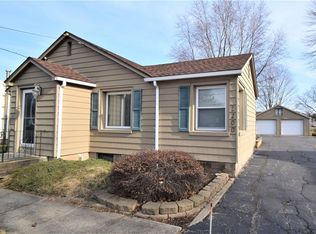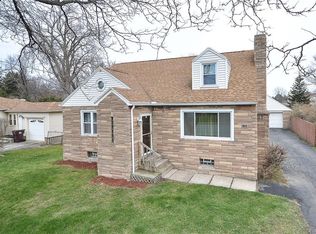Closed
$195,000
1198 Long Pond Rd, Rochester, NY 14626
2beds
1,252sqft
Single Family Residence
Built in 1946
0.43 Acres Lot
$209,300 Zestimate®
$156/sqft
$2,284 Estimated rent
Home value
$209,300
$195,000 - $226,000
$2,284/mo
Zestimate® history
Loading...
Owner options
Explore your selling options
What's special
LOCATION! LOCATION! LOCATION! THIS 2 BEDROOM, 1 BATH RANCH HAS THE CONVENIENT GREECE LOCATION YOU'VE BEEN HOPING FOR! This ranch home offers a flexible layout. upgrades include Furnace and AC 2022, the dishwasher 2023, electric rewire main floor and greenlight fiber optic. Dining area steps up to Florida room and rear balcony overlooking a large backyard. 2 car garage and plenty of surfaced parking area/turn around. This is a must see. Delayed negotiations-no negotiations will take place until 9/15/24 @ 2pm.
Zillow last checked: 8 hours ago
Listing updated: November 05, 2024 at 08:17am
Listed by:
Charles Sandusky 585-259-8671,
Hunt Real Estate ERA/Columbus
Bought with:
Lillian Lesher, 10401269627
Keller Williams Realty Greater Rochester
Source: NYSAMLSs,MLS#: R1563772 Originating MLS: Rochester
Originating MLS: Rochester
Facts & features
Interior
Bedrooms & bathrooms
- Bedrooms: 2
- Bathrooms: 1
- Full bathrooms: 1
- Main level bathrooms: 1
- Main level bedrooms: 2
Heating
- Gas, Forced Air
Cooling
- Central Air
Appliances
- Included: Dryer, Dishwasher, Electric Oven, Electric Range, Gas Water Heater, Refrigerator, Washer
Features
- Eat-in Kitchen
- Flooring: Carpet, Hardwood, Laminate, Varies
- Basement: Partially Finished,Walk-Out Access
- Has fireplace: No
Interior area
- Total structure area: 1,252
- Total interior livable area: 1,252 sqft
Property
Parking
- Total spaces: 2
- Parking features: Attached, Garage
- Attached garage spaces: 2
Features
- Levels: One
- Stories: 1
- Patio & porch: Balcony
- Exterior features: Blacktop Driveway, Balcony
Lot
- Size: 0.43 Acres
- Dimensions: 70 x 265
- Features: Near Public Transit, Residential Lot
Details
- Parcel number: 2628000741000004044000
- Special conditions: Standard
Construction
Type & style
- Home type: SingleFamily
- Architectural style: Ranch
- Property subtype: Single Family Residence
Materials
- Vinyl Siding
- Foundation: Block
- Roof: Asphalt
Condition
- Resale
- Year built: 1946
Utilities & green energy
- Sewer: Connected
- Water: Connected, Public
- Utilities for property: Cable Available, Sewer Connected, Water Connected
Community & neighborhood
Location
- Region: Rochester
- Subdivision: Frank H Clement Estate Pr
Other
Other facts
- Listing terms: Cash,Conventional,FHA,VA Loan
Price history
| Date | Event | Price |
|---|---|---|
| 11/1/2024 | Sold | $195,000+30.1%$156/sqft |
Source: | ||
| 9/20/2024 | Pending sale | $149,903$120/sqft |
Source: | ||
| 9/6/2024 | Listed for sale | $149,903+55.3%$120/sqft |
Source: | ||
| 2/28/2019 | Sold | $96,500+7.3%$77/sqft |
Source: | ||
| 1/7/2019 | Pending sale | $89,900$72/sqft |
Source: Keller Williams Realty Greater Rochester West #R1142723 Report a problem | ||
Public tax history
| Year | Property taxes | Tax assessment |
|---|---|---|
| 2024 | -- | $124,200 |
| 2023 | -- | $124,200 +10.9% |
| 2022 | -- | $112,000 |
Find assessor info on the county website
Neighborhood: 14626
Nearby schools
GreatSchools rating
- 4/10Brookside Elementary School CampusGrades: K-5Distance: 0.3 mi
- 3/10Olympia High SchoolGrades: 6-12Distance: 1.2 mi
Schools provided by the listing agent
- District: Greece
Source: NYSAMLSs. This data may not be complete. We recommend contacting the local school district to confirm school assignments for this home.

