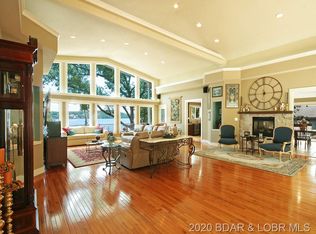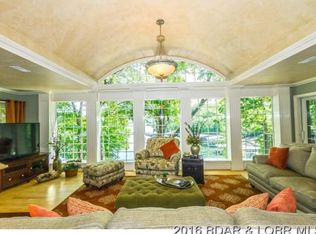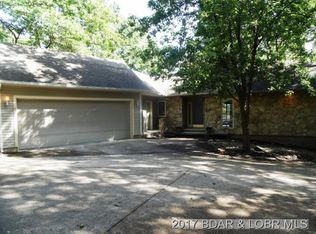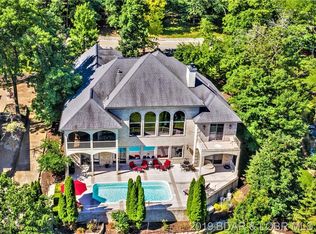Location, location, location that includes a magnificent year-round view morning, noon and night! Well cared for lakefront home in one of the most desirable subdivisions in Four Seasons. Master suite has a spacious bath with 2 vanities, jetted tub, newer large tiled shower, toilet room with bidet and walk in closet. Currently bedroom 4 is being used as an office on the main level. Your chef will love the dual fuel range with a gas top/electric oven. Granite counter top in kitchen, lakeside window above sink, pantry, formal dining room and laundry. Lower level is another home or mother-in-law suite with 2 bedrooms, 2 full baths, full kitchen open to dining & family room plus additional laundry room. All lakeside decks are covered and private. Exterior landscaping is lovely stone with waterfall. Concrete boat dock w/swim platform on 135 feet of unobstructed lakefront. There is plenty of room for nearly any size boat dock. Close to all Four Seasons amenities. Must see to appreciate.
This property is off market, which means it's not currently listed for sale or rent on Zillow. This may be different from what's available on other websites or public sources.




