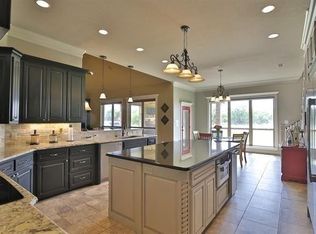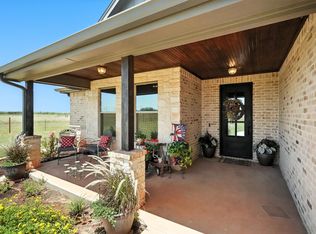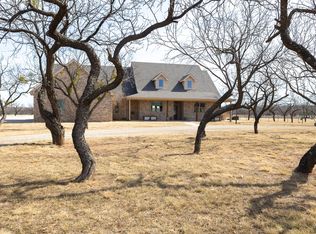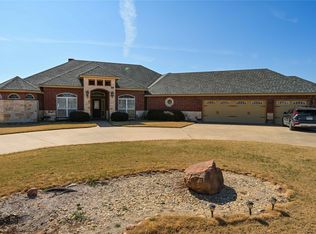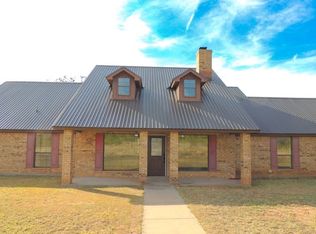Set on 8 beautiful acres in highly sought after Wylie ISD, this exceptional property offers the space, privacy, and versatility buyers are searching for while still being in a prime location.
The home features 5 bedrooms, 4 full bathrooms, and 4,289 square feet of well designed living space that works perfectly for both everyday living and entertaining. Multiple living areas provide plenty of room to spread out, while large windows bring in natural light and showcase views of the surrounding land.
The layout is thoughtful and functional with generous bedroom sizes, ample storage, and flexible spaces that can easily be used as a home office, gym, or guest suite. The kitchen and main living areas flow naturally, making the home ideal for hosting family and friends.
Outside, the property truly shines. The 8 acres offer endless possibilities with room for animals, recreation, or simply enjoying the peace and privacy of wide open space. A shop adds tremendous value and functionality, perfect for projects, equipment, or hobbies.
All of this is located in a prime area with the rare combination of acreage living and convenient access to town, schools, and everyday amenities. Homes with this much space, land, and flexibility in Wylie ISD are hard to find.
For sale
Price cut: $50K (2/14)
$725,000
1198 Iberis Rd S APT B, Tuscola, TX 79562
5beds
4,289sqft
Est.:
Single Family Residence
Built in 1994
8 Acres Lot
$727,400 Zestimate®
$169/sqft
$-- HOA
What's special
Flexible spacesGenerous bedroom sizesAmple storage
- 42 days |
- 910 |
- 22 |
Zillow last checked: 8 hours ago
Listing updated: February 14, 2026 at 07:06am
Listed by:
Stran Blair 0825765,
Real Broker, LLC.
Source: NTREIS,MLS#: 21143679
Tour with a local agent
Facts & features
Interior
Bedrooms & bathrooms
- Bedrooms: 5
- Bathrooms: 4
- Full bathrooms: 4
Primary bedroom
- Level: First
- Dimensions: 15 x 15
Living room
- Level: First
- Dimensions: 20 x 25
Appliances
- Included: Dryer, Dishwasher, Electric Cooktop, Electric Oven, Electric Water Heater
Features
- Granite Counters
- Has basement: No
- Number of fireplaces: 1
- Fireplace features: Living Room
Interior area
- Total interior livable area: 4,289 sqft
Video & virtual tour
Property
Parking
- Parking features: Circular Driveway
- Has uncovered spaces: Yes
Features
- Levels: Two
- Stories: 2
- Pool features: None
Lot
- Size: 8 Acres
Details
- Parcel number: 24659
Construction
Type & style
- Home type: SingleFamily
- Architectural style: Detached
- Property subtype: Single Family Residence
- Attached to another structure: Yes
Condition
- Year built: 1994
Utilities & green energy
- Sewer: Septic Tank
- Water: Rural
- Utilities for property: Electricity Available, Septic Available
Community & HOA
Community
- Subdivision: A0653 SUR 48 S P RY CO
HOA
- Has HOA: No
Location
- Region: Tuscola
Financial & listing details
- Price per square foot: $169/sqft
- Tax assessed value: $444,456
- Annual tax amount: $7,590
- Date on market: 1/3/2026
- Cumulative days on market: 43 days
- Electric utility on property: Yes
Estimated market value
$727,400
$691,000 - $764,000
$4,403/mo
Price history
Price history
| Date | Event | Price |
|---|---|---|
| 2/14/2026 | Price change | $725,000-6.5%$169/sqft |
Source: NTREIS #21143679 Report a problem | ||
| 1/3/2026 | Listed for sale | $775,000-2.8%$181/sqft |
Source: NTREIS #21143679 Report a problem | ||
| 8/26/2025 | Listing removed | $797,000$186/sqft |
Source: NTREIS #20853959 Report a problem | ||
| 5/27/2025 | Price change | $797,000-6.1%$186/sqft |
Source: NTREIS #20853959 Report a problem | ||
| 4/21/2025 | Price change | $849,000-3%$198/sqft |
Source: NTREIS #20853959 Report a problem | ||
Public tax history
Public tax history
| Year | Property taxes | Tax assessment |
|---|---|---|
| 2025 | -- | $444,456 +13.6% |
| 2024 | $5,471 +25.9% | $391,307 +6.3% |
| 2023 | $4,346 -13.6% | $368,083 +7.5% |
Find assessor info on the county website
BuyAbility℠ payment
Est. payment
$4,778/mo
Principal & interest
$3412
Property taxes
$1112
Home insurance
$254
Climate risks
Neighborhood: 79562
Nearby schools
GreatSchools rating
- 8/10Wylie Intermediate SchoolGrades: 3-4Distance: 2.7 mi
- 8/10Wylie J High SchoolGrades: 5-8Distance: 2.9 mi
- 6/10Wylie High SchoolGrades: 9-12Distance: 4.3 mi
Schools provided by the listing agent
- Elementary: Wylie West
- High: Wylie
- District: Wylie ISD, Taylor Co.
Source: NTREIS. This data may not be complete. We recommend contacting the local school district to confirm school assignments for this home.
- Loading
- Loading
