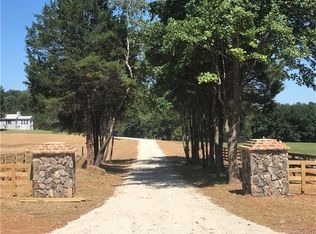Closed
$1,525,000
1198 Garvin Rd, York, SC 29745
7beds
5,289sqft
Single Family Residence
Built in 2021
8 Acres Lot
$1,535,700 Zestimate®
$288/sqft
$5,206 Estimated rent
Home value
$1,535,700
$1.44M - $1.64M
$5,206/mo
Zestimate® history
Loading...
Owner options
Explore your selling options
What's special
Welcome to your dream 8 acre homestead, in the most stunning setting, complete with a gorgeous Charleston-style home with oversized double front porches, a gated entrance, versatile outdoor entertainment areas with an outdoor fireplace and firepit, a fully stocked pond and a barndominium! This spacious residence offers a seamless blend of comfort and style, with high-end features and exquisite details throughout. Gourmet kitchen with custom cabinetry, marble countertops, a reclaimed barnwood hood, and inviting center island. The primary suite on main features a brick walk-in shower, a 2-tone custom claw-foot tub and walk-in closet. The barndominium lies adjacent to the main home and features four bedrooms, two full baths, a full kitchen, bar, living room, laundry, a shop and 3 bays with one pass through! If you’re looking for all the comforts of a luxury home with the land for livestock and to entertain, this is your tranquil oasis. 15 miles to Winthrop University located in Rock Hill.
Zillow last checked: 8 hours ago
Listing updated: December 12, 2024 at 12:10pm
Listing Provided by:
Lori Jackson lori@ivesterjackson.com,
Ivester Jackson Christie's,
Whitney Parsons,
Ivester Jackson Christie's
Bought with:
Whitney Parsons
Ivester Jackson Christie's
Source: Canopy MLS as distributed by MLS GRID,MLS#: 4156214
Facts & features
Interior
Bedrooms & bathrooms
- Bedrooms: 7
- Bathrooms: 5
- Full bathrooms: 4
- 1/2 bathrooms: 1
- Main level bedrooms: 1
Primary bedroom
- Level: Main
Primary bedroom
- Level: Main
Bedroom s
- Level: Upper
Bedroom s
- Level: Upper
Bedroom s
- Level: 2nd Living Quarters
Bedroom s
- Level: 2nd Living Quarters
Bedroom s
- Level: 2nd Living Quarters
Bedroom s
- Level: Upper
Bedroom s
- Level: Upper
Bathroom full
- Level: Main
Bathroom half
- Level: Main
Bathroom full
- Level: Upper
Bathroom full
- Level: 2nd Living Quarters
Bathroom full
- Level: 2nd Living Quarters
Bathroom full
- Level: Main
Bathroom half
- Level: Main
Bathroom full
- Level: Upper
Other
- Level: 2nd Living Quarters
Other
- Level: 2nd Living Quarters
Bonus room
- Level: Upper
Bonus room
- Level: Upper
Dining room
- Level: Main
Dining room
- Level: 2nd Living Quarters
Dining room
- Level: Main
Flex space
- Level: Third
Flex space
- Level: Third
Kitchen
- Level: Main
Kitchen
- Level: Main
Laundry
- Level: Main
Laundry
- Level: Main
Living room
- Level: Main
Living room
- Level: 2nd Living Quarters
Living room
- Level: Main
Study
- Level: Upper
Study
- Level: Upper
Heating
- Ductless, Electric, Heat Pump
Cooling
- Ceiling Fan(s), Central Air, Ductless, Electric
Appliances
- Included: Dishwasher, Disposal, Exhaust Hood, Gas Range, Microwave, Oven, Tankless Water Heater, Wine Refrigerator
- Laundry: Electric Dryer Hookup, Main Level, Sink
Features
- Breakfast Bar, Built-in Features, Kitchen Island, Open Floorplan, Walk-In Closet(s), Walk-In Pantry, Total Primary Heated Living Area: 3508
- Flooring: Brick, Concrete, Wood
- Has basement: No
- Fireplace features: Great Room, Outside, Propane, Wood Burning
Interior area
- Total structure area: 3,083
- Total interior livable area: 5,289 sqft
- Finished area above ground: 3,508
- Finished area below ground: 0
Property
Parking
- Total spaces: 3
- Parking features: Driveway, Detached Garage, Garage on Main Level
- Garage spaces: 3
- Has uncovered spaces: Yes
- Details: Driveway, Electric Gate, Garage Detached, Garage Shop, Golf Cart Garage, Keypad Entry, RV Access/Parking, Tandem
Features
- Levels: Three Or More
- Stories: 3
- Entry location: Main
- Patio & porch: Balcony, Covered, Front Porch, Patio, Rear Porch, Side Porch, Wrap Around
- Exterior features: Fire Pit, In-Ground Irrigation
- Fencing: Fenced
- Has view: Yes
- View description: Long Range, Water
- Has water view: Yes
- Water view: Water
- Waterfront features: Pond
Lot
- Size: 8 Acres
- Features: Pond(s), Wooded, Views
Details
- Additional structures: Other
- Parcel number: 3060000023
- Zoning: RES
- Special conditions: Standard
- Other equipment: Fuel Tank(s)
Construction
Type & style
- Home type: SingleFamily
- Architectural style: Charleston
- Property subtype: Single Family Residence
Materials
- Fiber Cement
- Foundation: Crawl Space
- Roof: Shingle
Condition
- New construction: No
- Year built: 2021
Utilities & green energy
- Sewer: Septic Installed
- Water: Well
- Utilities for property: Electricity Connected, Propane
Community & neighborhood
Location
- Region: York
- Subdivision: NONE
Other
Other facts
- Listing terms: Cash,Conventional
- Road surface type: Concrete, Gravel
Price history
| Date | Event | Price |
|---|---|---|
| 12/12/2024 | Sold | $1,525,000-10.3%$288/sqft |
Source: | ||
| 8/12/2024 | Price change | $1,700,000-4.2%$321/sqft |
Source: | ||
| 6/28/2024 | Listed for sale | $1,775,000$336/sqft |
Source: | ||
| 3/22/2024 | Listing removed | -- |
Source: | ||
| 10/5/2023 | Price change | $1,775,000-2.7%$336/sqft |
Source: | ||
Public tax history
| Year | Property taxes | Tax assessment |
|---|---|---|
| 2025 | -- | $86,810 +49.7% |
| 2024 | $10,041 -1.9% | $57,986 |
| 2023 | $10,239 +1840.8% | $57,986 -32.8% |
Find assessor info on the county website
Neighborhood: 29745
Nearby schools
GreatSchools rating
- 8/10Jefferson Elementary SchoolGrades: PK-4Distance: 4.4 mi
- 3/10York Middle SchoolGrades: 7-8Distance: 4.7 mi
- 5/10York Comprehensive High SchoolGrades: 9-12Distance: 8 mi
Get a cash offer in 3 minutes
Find out how much your home could sell for in as little as 3 minutes with a no-obligation cash offer.
Estimated market value
$1,535,700
Get a cash offer in 3 minutes
Find out how much your home could sell for in as little as 3 minutes with a no-obligation cash offer.
Estimated market value
$1,535,700
