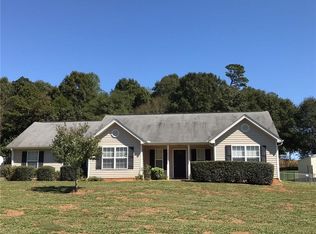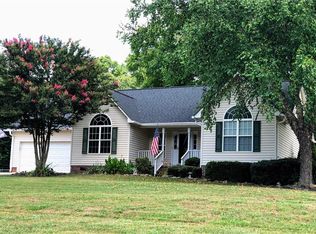Sold for $325,000
$325,000
1198 Dalrymple Rd, Anderson, SC 29621
3beds
1,538sqft
Single Family Residence
Built in 2004
0.58 Acres Lot
$339,200 Zestimate®
$211/sqft
$1,626 Estimated rent
Home value
$339,200
$282,000 - $410,000
$1,626/mo
Zestimate® history
Loading...
Owner options
Explore your selling options
What's special
OPEN HOUSE 2-4 PM ON SUNDAY (6/1)! Welcome to 1198 Dalrymple Road! This move-in-ready home features brand new flooring throughout and a brand new roof (2025). The open layout includes a cozy living area with a wood-burning fireplace and a kitchen with beautiful granite countertops; perfect for both relaxing and entertaining. Outside, enjoy a private backyard with mature crape myrtles, a pear tree, and a fully fenced yard. The in-ground pool, complete with a newer liner (Summer 2023) and pool pump (May 2022), as well as a heater, is ready for year-round enjoyment. With a new garage door, freshly power-washed exterior, and a well-maintained septic system, this home is truly move-in ready. The fridge, washer, and dryer are included for your convenience. Plus, with no neighbors behind or across the street, you’ll enjoy added privacy, all while being just minutes from schools, shopping, and major highways. Schedule your showing today and make this charming home yours!
Zillow last checked: 8 hours ago
Listing updated: July 01, 2025 at 03:37pm
Listed by:
Allison Salas 814-873-7927,
Blackstream International RE
Bought with:
Bryan Dunleavy, 103509
EXP Realty, LLC
Source: WUMLS,MLS#: 20287114 Originating MLS: Western Upstate Association of Realtors
Originating MLS: Western Upstate Association of Realtors
Facts & features
Interior
Bedrooms & bathrooms
- Bedrooms: 3
- Bathrooms: 2
- Full bathrooms: 2
- Main level bathrooms: 2
- Main level bedrooms: 3
Primary bedroom
- Level: Main
- Dimensions: 14x13
Bedroom 2
- Level: Main
- Dimensions: 12x12
Bedroom 3
- Level: Main
- Dimensions: 12x12
Kitchen
- Level: Main
- Dimensions: 17x18
Laundry
- Level: Main
- Dimensions: 5x8.8
Living room
- Level: Main
- Dimensions: 17x17
Heating
- Central, Electric
Cooling
- Central Air, Forced Air
Appliances
- Included: Dryer, Dishwasher, Electric Oven, Electric Range, Disposal, Microwave, Refrigerator, Washer
- Laundry: Washer Hookup, Electric Dryer Hookup
Features
- Bathtub, Ceiling Fan(s), Fireplace, Granite Counters, Garden Tub/Roman Tub, Bath in Primary Bedroom, Main Level Primary, Pull Down Attic Stairs, Separate Shower, Cable TV, Walk-In Closet(s), Walk-In Shower, Window Treatments, Breakfast Area
- Windows: Blinds, Vinyl
- Basement: None
- Has fireplace: Yes
Interior area
- Total structure area: 1,541
- Total interior livable area: 1,538 sqft
- Finished area above ground: 1,538
- Finished area below ground: 0
Property
Parking
- Total spaces: 2
- Parking features: Attached, Garage, Driveway, Garage Door Opener
- Attached garage spaces: 2
Accessibility
- Accessibility features: Low Threshold Shower
Features
- Levels: One
- Stories: 1
- Patio & porch: Front Porch, Patio
- Exterior features: Fence, Pool, Porch, Patio
- Pool features: In Ground
- Fencing: Yard Fenced
Lot
- Size: 0.58 Acres
- Features: City Lot, Level, Not In Subdivision
Details
- Parcel number: 1451301002
Construction
Type & style
- Home type: SingleFamily
- Architectural style: Traditional
- Property subtype: Single Family Residence
Materials
- Vinyl Siding
- Foundation: Slab
- Roof: Composition,Shingle
Condition
- Year built: 2004
Utilities & green energy
- Sewer: Septic Tank
- Water: Public
- Utilities for property: Electricity Available, Septic Available, Water Available, Cable Available
Community & neighborhood
Location
- Region: Anderson
Other
Other facts
- Listing agreement: Exclusive Right To Sell
- Listing terms: USDA Loan
Price history
| Date | Event | Price |
|---|---|---|
| 7/1/2025 | Sold | $325,000-1.5%$211/sqft |
Source: | ||
| 6/3/2025 | Pending sale | $330,000$215/sqft |
Source: | ||
| 6/3/2025 | Contingent | $330,000$215/sqft |
Source: | ||
| 5/28/2025 | Price change | $330,000-2.9%$215/sqft |
Source: | ||
| 5/21/2025 | Listed for sale | $340,000+28.3%$221/sqft |
Source: | ||
Public tax history
| Year | Property taxes | Tax assessment |
|---|---|---|
| 2024 | -- | $10,740 |
| 2023 | $3,516 -31.1% | $10,740 -33.3% |
| 2022 | $5,106 +137.1% | $16,110 +152.1% |
Find assessor info on the county website
Neighborhood: 29621
Nearby schools
GreatSchools rating
- 10/10North Pointe Elementary School Of ChoiceGrades: PK-5Distance: 1.7 mi
- 7/10Mccants Middle SchoolGrades: 6-8Distance: 4.9 mi
- 8/10T. L. Hanna High SchoolGrades: 9-12Distance: 2.6 mi
Schools provided by the listing agent
- Elementary: North Pointe Elementary
- Middle: Mccants Middle
- High: Tl Hanna High
Source: WUMLS. This data may not be complete. We recommend contacting the local school district to confirm school assignments for this home.
Get a cash offer in 3 minutes
Find out how much your home could sell for in as little as 3 minutes with a no-obligation cash offer.
Estimated market value$339,200
Get a cash offer in 3 minutes
Find out how much your home could sell for in as little as 3 minutes with a no-obligation cash offer.
Estimated market value
$339,200

