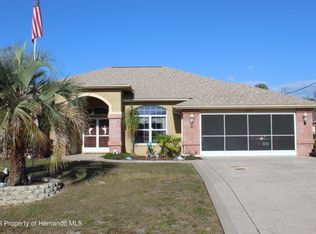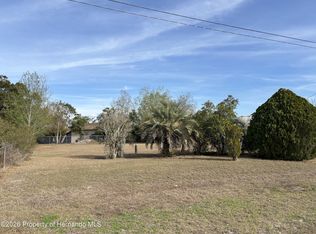Sold for $285,000
$285,000
1198 Channing Ave, Spring Hill, FL 34608
3beds
1,949sqft
Single Family Residence
Built in 1983
10,264 Square Feet Lot
$272,500 Zestimate®
$146/sqft
$1,913 Estimated rent
Home value
$272,500
$240,000 - $311,000
$1,913/mo
Zestimate® history
Loading...
Owner options
Explore your selling options
What's special
***SPACIOUS AND AFFORDABLE FAMILY HOME LOCATED IN A GREAT NEIGHBORHOOD OF SPRING HILL, FLORIDA….this home offers 1,949 sf of living space, a split floor plan with 3 bedrooms, 2 baths, kitchen overlooking a huge great room, indoor laundry and a 2 car garage. ROOF 2020, NO HOA's and NO FLOOD REQUIRED. Don't hesitate to view this available property...it will not last!! Home is centrally located to all major roads, shopping, Weeki Wachee Springs and just a few minutes to Veterans Expressway (SR 589) making travel to and from Tampa a breeze.
Zillow last checked: 8 hours ago
Listing updated: June 09, 2025 at 06:35pm
Listing Provided by:
Carrie Pina 727-947-0775,
REST EASY REALTY POWERED BY SELLSTATE 813-546-5846
Bought with:
Isabel Surtani
IMPACT REALTY TAMPA BAY
Source: Stellar MLS,MLS#: TB8346413 Originating MLS: Suncoast Tampa
Originating MLS: Suncoast Tampa

Facts & features
Interior
Bedrooms & bathrooms
- Bedrooms: 3
- Bathrooms: 2
- Full bathrooms: 2
Primary bedroom
- Features: En Suite Bathroom, Walk-In Closet(s)
- Level: First
- Area: 208 Square Feet
- Dimensions: 16x13
Bedroom 2
- Features: Built-in Closet
- Level: First
- Area: 182 Square Feet
- Dimensions: 14x13
Bedroom 2
- Features: Built-in Closet
- Level: First
- Area: 182 Square Feet
- Dimensions: 14x13
Balcony porch lanai
- Level: First
- Area: 242 Square Feet
- Dimensions: 22x11
Dinette
- Level: First
- Area: 110 Square Feet
- Dimensions: 10x11
Dining room
- Level: First
- Area: 120 Square Feet
- Dimensions: 12x10
Family room
- Level: First
- Area: 294 Square Feet
- Dimensions: 14x21
Kitchen
- Level: First
- Area: 132 Square Feet
- Dimensions: 11x12
Living room
- Level: First
- Area: 221 Square Feet
- Dimensions: 13x17
Heating
- Central, Heat Pump
Cooling
- Central Air
Appliances
- Included: Dishwasher, Dryer, Electric Water Heater, Range, Range Hood, Refrigerator, Washer
- Laundry: Inside
Features
- Cathedral Ceiling(s), Kitchen/Family Room Combo, Living Room/Dining Room Combo, Split Bedroom
- Flooring: Carpet, Ceramic Tile, Linoleum
- Windows: Blinds, Window Treatments
- Has fireplace: No
Interior area
- Total structure area: 2,694
- Total interior livable area: 1,949 sqft
Property
Parking
- Total spaces: 2
- Parking features: Garage - Attached
- Attached garage spaces: 2
Features
- Levels: One
- Stories: 1
- Exterior features: Other
Lot
- Size: 10,264 sqft
- Dimensions: 82 x 125
Details
- Parcel number: R3232317507003850060
- Zoning: R-1A
- Special conditions: None
Construction
Type & style
- Home type: SingleFamily
- Property subtype: Single Family Residence
Materials
- Block, Stucco
- Foundation: Slab
- Roof: Shingle
Condition
- Completed
- New construction: No
- Year built: 1983
Utilities & green energy
- Sewer: Septic Tank
- Water: None
- Utilities for property: BB/HS Internet Available, Cable Available, Electricity Available, Phone Available, Water Available
Community & neighborhood
Location
- Region: Spring Hill
- Subdivision: SPRING HILL
HOA & financial
HOA
- Has HOA: No
Other fees
- Pet fee: $0 monthly
Other financial information
- Total actual rent: 0
Other
Other facts
- Listing terms: Cash,Conventional
- Ownership: Fee Simple
- Road surface type: Paved
Price history
| Date | Event | Price |
|---|---|---|
| 3/24/2025 | Sold | $285,000$146/sqft |
Source: | ||
| 2/27/2025 | Pending sale | $285,000$146/sqft |
Source: | ||
| 2/17/2025 | Listed for sale | $285,000$146/sqft |
Source: | ||
| 2/13/2025 | Pending sale | $285,000$146/sqft |
Source: | ||
| 2/9/2025 | Listed for sale | $285,000+159.1%$146/sqft |
Source: | ||
Public tax history
| Year | Property taxes | Tax assessment |
|---|---|---|
| 2024 | $1,277 +6.6% | $79,598 +3% |
| 2023 | $1,197 +8.6% | $77,280 +3% |
| 2022 | $1,103 0% | $75,029 +3% |
Find assessor info on the county website
Neighborhood: 34608
Nearby schools
GreatSchools rating
- 6/10Suncoast Elementary SchoolGrades: PK-5Distance: 2.3 mi
- 4/10Fox Chapel Middle SchoolGrades: 6-8Distance: 4.1 mi
- 4/10Frank W. Springstead High SchoolGrades: 9-12Distance: 2.8 mi
Get a cash offer in 3 minutes
Find out how much your home could sell for in as little as 3 minutes with a no-obligation cash offer.
Estimated market value$272,500
Get a cash offer in 3 minutes
Find out how much your home could sell for in as little as 3 minutes with a no-obligation cash offer.
Estimated market value
$272,500

